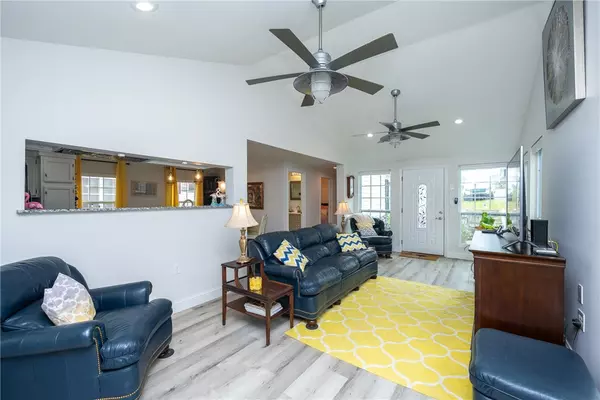
435-A Lakewood DR Townville, SC 29689
3 Beds
2 Baths
1,081 SqFt
UPDATED:
10/09/2024 03:09 PM
Key Details
Property Type Vacant Land
Sub Type Manufactured On Land
Listing Status Active
Purchase Type For Sale
Square Footage 1,081 sqft
Price per Sqft $422
MLS Listing ID 20274930
Style Other,See Remarks
Bedrooms 3
Full Baths 2
HOA Y/N No
Year Built 1996
Annual Tax Amount $2,697
Tax Year 2023
Lot Size 6,969 Sqft
Acres 0.16
Property Description
Location
State SC
County Anderson
Area 105-Anderson County, Sc
Body of Water Hartwell
Rooms
Basement None, Crawl Space
Main Level Bedrooms 3
Ensuite Laundry Washer Hookup, Electric Dryer Hookup
Interior
Interior Features Ceiling Fan(s), Cathedral Ceiling(s), Granite Counters, Shower Only, Cable TV, Upper Level Primary, Workshop
Laundry Location Washer Hookup,Electric Dryer Hookup
Heating Central, Electric, Forced Air
Cooling Central Air, Electric, Forced Air
Flooring Ceramic Tile, Luxury Vinyl, Luxury VinylPlank
Fireplace No
Appliance Dryer, Dishwasher, Electric Water Heater, Disposal, Microwave, Refrigerator, Smooth Cooktop
Laundry Washer Hookup, Electric Dryer Hookup
Exterior
Exterior Feature Deck
Garage Detached Carport, Detached, Garage, Driveway, Other
Utilities Available Electricity Available, Septic Available, Cable Available
Waterfront Yes
Waterfront Description Boat Dock/Slip,Waterfront
Water Access Desc Public
Roof Type Metal
Porch Deck
Parking Type Detached Carport, Detached, Garage, Driveway, Other
Garage No
Building
Lot Description Not In Subdivision, Outside City Limits, Sloped, Trees, Waterfront
Entry Level One
Foundation Crawlspace
Builder Name Horton
Sewer Septic Tank
Water Public
Architectural Style Other, See Remarks
Level or Stories One
Structure Type Vinyl Siding
Schools
Elementary Schools Townville Elem
Middle Schools Riverside Middl
High Schools Pendleton High
Others
Tax ID 0170501040000






