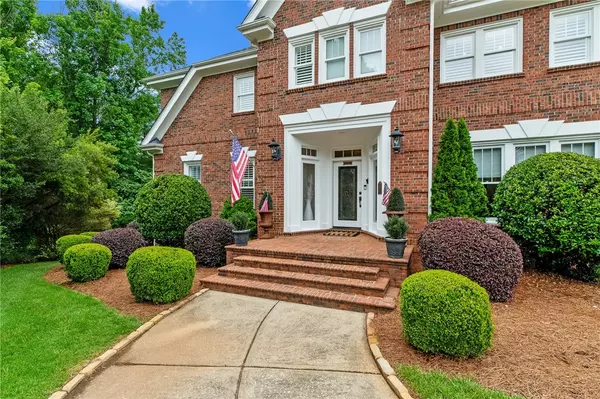
20 Pristine DR Greer, SC 29650
5 Beds
6 Baths
6,366 SqFt
UPDATED:
10/09/2024 02:58 PM
Key Details
Property Type Single Family Home
Sub Type Single Family Residence
Listing Status Active
Purchase Type For Sale
Square Footage 6,366 sqft
Price per Sqft $219
Subdivision Thornblade
MLS Listing ID 20275396
Style Traditional
Bedrooms 5
Full Baths 5
Half Baths 1
HOA Fees $805/ann
HOA Y/N Yes
Year Built 1990
Annual Tax Amount $4,265
Tax Year 2023
Lot Size 0.600 Acres
Acres 0.6
Property Description
Imbued with a happy feeling that envelopes this residence, and construction quality not typical of today. This Thornblade beauty is impressive, gracious, and will provide another new family with enjoyment and wonderful memories for many years to come.
Location
State SC
County Greenville
Community Common Grounds/Area, Clubhouse, Golf, Playground, Pool, Tennis Court(S), Trails/Paths
Area 402-Greenville County, Sc
Rooms
Basement Heated, Interior Entry, Sump Pump
Ensuite Laundry Washer Hookup, Electric Dryer Hookup, Gas Dryer Hookup, Sink
Interior
Interior Features Wet Bar, Bookcases, Bathtub, Tray Ceiling(s), Ceiling Fan(s), Cathedral Ceiling(s), Central Vacuum, Dressing Area, Dual Sinks, Fireplace, Granite Counters, Garden Tub/Roman Tub, High Ceilings, Jetted Tub, Bath in Primary Bedroom, Pull Down Attic Stairs, Smooth Ceilings, Shutters, Separate Shower, Cable TV, Upper Level Primary
Laundry Location Washer Hookup,Electric Dryer Hookup,Gas Dryer Hookup,Sink
Heating Heat Pump, Natural Gas
Cooling Heat Pump, Zoned, Attic Fan
Flooring Brick, Carpet, Concrete, Ceramic Tile, Stone, Tile, Wood
Fireplaces Type Gas, Gas Log, Option, Wood Burning
Fireplace Yes
Window Features Blinds,Plantation Shutters,Wood Frames
Appliance Built-In Oven, Cooktop, Down Draft, Dryer, Dishwasher, Freezer, Gas Cooktop, Disposal, Gas Range, Ice Maker, Microwave, Refrigerator, Tankless Water Heater, Washer, PlumbedForIce Maker
Laundry Washer Hookup, Electric Dryer Hookup, Gas Dryer Hookup, Sink
Exterior
Exterior Feature Deck, Fence, Sprinkler/Irrigation, Landscape Lights, Patio
Garage Attached Carport, Attached, Garage, Other, Driveway, Garage Door Opener
Garage Spaces 2.0
Fence Yard Fenced
Pool Community
Community Features Common Grounds/Area, Clubhouse, Golf, Playground, Pool, Tennis Court(s), Trails/Paths
Utilities Available Electricity Available, Natural Gas Available, Sewer Available, Water Available, Cable Available
Waterfront No
Water Access Desc Public
Roof Type Architectural,Shingle
Accessibility Low Threshold Shower
Porch Deck, Patio
Parking Type Attached Carport, Attached, Garage, Other, Driveway, Garage Door Opener
Garage Yes
Building
Lot Description Cul-De-Sac, City Lot, Hardwood Trees, Level, Subdivision, Sloped
Entry Level Two
Foundation Basement
Builder Name Jon Peery
Sewer Public Sewer
Water Public
Architectural Style Traditional
Level or Stories Two
Structure Type Brick
Schools
Elementary Schools Buena Vista Elementary
Middle Schools Other
High Schools Riverside High
Others
Pets Allowed Yes
HOA Fee Include Street Lights,Security
Tax ID 0534.18-01-011.00
Security Features Security System Owned,Smoke Detector(s),Security Guard
Membership Fee Required 805.0
Pets Description Yes






