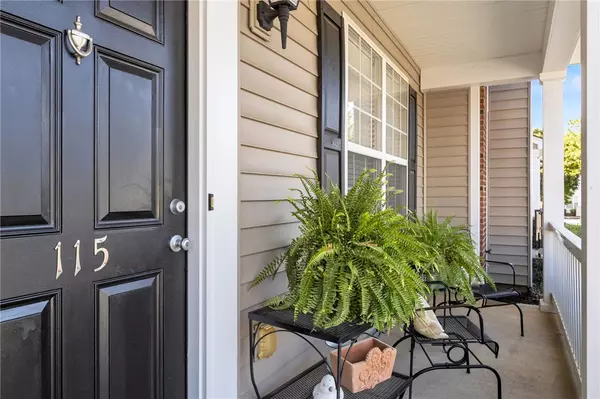
115 Bumble CIR Mauldin, SC 29662
2 Beds
3 Baths
1,456 SqFt
UPDATED:
11/22/2024 04:03 AM
Key Details
Property Type Condo
Sub Type Condominium
Listing Status Active
Purchase Type For Sale
Square Footage 1,456 sqft
Price per Sqft $161
Subdivision Cobblestone Cove
MLS Listing ID 20278554
Style Other,See Remarks
Bedrooms 2
Full Baths 2
Half Baths 1
HOA Fees $2,100/ann
HOA Y/N Yes
Year Built 2007
Annual Tax Amount $844
Tax Year 2023
Property Description
Located in a vibrant community, this condo offers the perfect blend of tranquility and accessibility. Enjoy the convenience of nearby shopping and dining options, making everyday errands and dining out a breeze. The community amenities enhance your lifestyle with well-maintained sidewalks, a refreshing swimming pool, and ample greenspace for relaxation and outdoor activities.
Don’t miss the opportunity to make this move-in-ready condo your new home!
Location
State SC
County Greenville
Community Common Grounds/Area, Other, Pool, See Remarks
Area 403-Greenville County, Sc
Rooms
Basement None
Interior
Interior Features Ceiling Fan(s), Laminate Countertop, Bath in Primary Bedroom, Pull Down Attic Stairs, Smooth Ceilings, Upper Level Primary, Walk-In Closet(s)
Heating Heat Pump, Natural Gas
Cooling Central Air, Electric, Forced Air
Flooring Carpet, Laminate, Wood
Fireplace No
Window Features Storm Window(s),Tilt-In Windows
Appliance Dryer, Dishwasher, Electric Oven, Electric Range, Electric Water Heater, Disposal, Microwave, Refrigerator, Smooth Cooktop, Washer
Exterior
Exterior Feature Porch, Patio, Storm Windows/Doors
Parking Features None
Pool Community
Community Features Common Grounds/Area, Other, Pool, See Remarks
Utilities Available Cable Available, Electricity Available, Natural Gas Available, Phone Available, Sewer Available, Underground Utilities, Water Available
Water Access Desc Public
Roof Type Architectural,Shingle
Porch Front Porch, Patio
Garage No
Building
Lot Description Level, Outside City Limits, Subdivision
Entry Level Two
Foundation Slab
Sewer Public Sewer
Water Public
Architectural Style Other, See Remarks
Level or Stories Two
Structure Type Vinyl Siding
Schools
Elementary Schools Greenbriar Elementary
Middle Schools Hillcrest Middle
High Schools Mauldin High
Others
HOA Fee Include Maintenance Grounds,Maintenance Structure,Other,Pool(s),Street Lights,See Remarks,Trash
Tax ID M007.12-01-156.00
Security Features Security System Leased,Smoke Detector(s)
Membership Fee Required 2100.0






