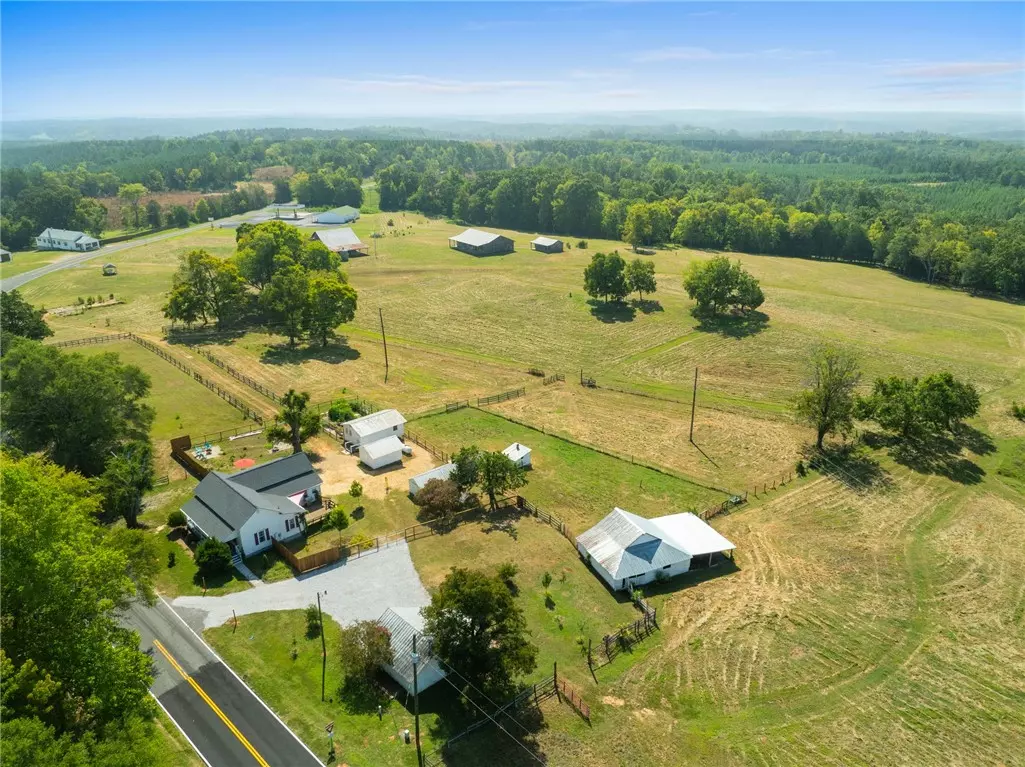
1870 Gowdeysville RD Gaffney, SC 29340
3 Beds
2 Baths
1,800 SqFt
UPDATED:
12/12/2024 02:53 AM
Key Details
Property Type Single Family Home
Sub Type Single Family Residence
Listing Status Active
Purchase Type For Sale
Square Footage 1,800 sqft
Price per Sqft $347
MLS Listing ID 20278990
Style Ranch
Bedrooms 3
Full Baths 2
HOA Y/N No
Annual Tax Amount $1,874
Tax Year 2023
Lot Size 30.000 Acres
Acres 30.0
Property Description
rolling pasture just beyond your window. Retreat to the primary bedroom, a peaceful sanctuary featuring two large closets and a luxurious, fully updated en-suite bathroom. Unwind in the soaking tub or enjoy the elegance of
the beautifully tiled shower. The home’s thoughtful design continues with a second fully updated bathroom and a convenient main-level laundry area, making everyday living effortless. Step out onto the back deck, where you’ll find the perfect spot to sip your morning coffee while listening to the sounds of nature and watching the local wildlife. The home includes a large organic vegetable garden and three versatile power-equipped accessory buildings fully fenced in. One has been transformed into a charming two room “She Shed”—complete with updated lighting, flooring, and a mini-split AC—ideal for a fitness studio, work-from-home office, craft haven, or personal retreat. Approximately eighteen acres of this estate are dedicated to lush, sprawling pastures, perfect for your horses or agricultural dreams. Enjoy several acres of woods with an established trail. The property also features two barns built with locally-milled wood, one of which is close to the house and connected to a small-animal fenced pasture with chicken coop. Additional amenities include a carport, a community clubhouse with a full kitchen—perfect for hosting gatherings, a bathhouse with showers, five RV hookups with power and water, a serene pond and a flourishing mini apple orchard. This charming country home is perfectly situated within an hour's drive to three major airports—Charlotte, NC, Greenville, SC, and Asheville, NC—delivering easy travel options. Additionally, it's just 30 minutes away from shopping, medical facilities, and restaurants, providing both tranquility and convenience in one location. This is more than just a home; it’s a lifestyle—a rare opportunity to embrace the beauty of country living while enjoying modern conveniences. Words can’t capture the magic of this unique property—you simply must experience it in person. Don’t miss the chance to make this enchanting estate your own. Schedule your showing today! Welcome Home!
Location
State SC
County Cherokee
Area 599-Other Sc County
Rooms
Other Rooms Barn(s)
Basement None, Crawl Space
Main Level Bedrooms 3
Interior
Interior Features Ceiling Fan(s), Dual Sinks, Fireplace, Granite Counters, Garden Tub/Roman Tub, Bath in Primary Bedroom, Main Level Primary, Smooth Ceilings, Solid Surface Counters, Separate Shower, Workshop
Heating Central, Electric
Cooling Central Air, Forced Air
Flooring Carpet, Luxury Vinyl, Luxury VinylTile
Fireplaces Type Gas Log
Fireplace Yes
Window Features Vinyl
Appliance Dishwasher, Electric Oven, Electric Range, Electric Water Heater, Disposal, Microwave, Refrigerator, Smooth Cooktop
Laundry Electric Dryer Hookup
Exterior
Exterior Feature Balcony, Fence, Porch
Parking Features Detached Carport, Driveway, Other
Fence Yard Fenced
Utilities Available Electricity Available, Septic Available, Water Available
Water Access Desc Public
Roof Type Architectural,Shingle
Porch Balcony, Front Porch
Garage No
Building
Lot Description Not In Subdivision, Outside City Limits, Pasture, Pond on Lot, Trees, Wooded
Entry Level One
Foundation Crawlspace
Sewer Septic Tank
Water Public
Architectural Style Ranch
Level or Stories One
Additional Building Barn(s)
Structure Type Wood Siding
Schools
Elementary Schools Other
Middle Schools Other
High Schools Gaffney High
Others
Tax ID 167-00-00-004.000
Security Features Smoke Detector(s)






