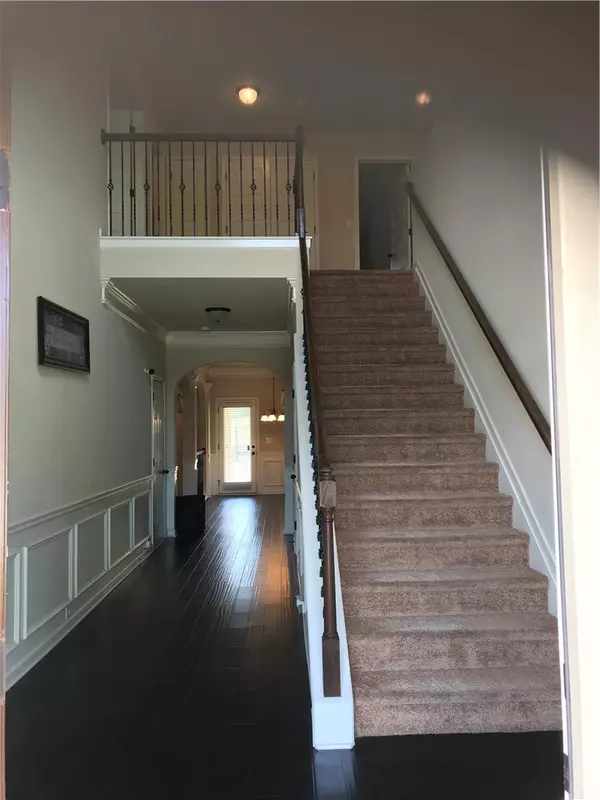
9 Rohan DR Anderson, SC 29621
4 Beds
3 Baths
UPDATED:
10/03/2024 10:03 PM
Key Details
Property Type Single Family Home
Sub Type Single Family Residence
Listing Status Pending
Purchase Type For Sale
Subdivision Rivendell
MLS Listing ID 20279014
Style Traditional
Bedrooms 4
Full Baths 2
Half Baths 1
HOA Y/N Yes
Property Description
Location
State SC
County Anderson
Area 102-Anderson County, Sc
Rooms
Basement None, Crawl Space
Interior
Interior Features InteriorFeatures
Heating Electric
Cooling Central Air, Electric
Fireplace No
Exterior
Garage Attached, Garage
Garage Spaces 2.0
Waterfront No
Parking Type Attached, Garage
Garage Yes
Building
Lot Description Outside City Limits, Subdivision
Entry Level Two
Foundation Crawlspace
Sewer Private Sewer
Architectural Style Traditional
Level or Stories Two
Structure Type Brick,Masonite,Vinyl Siding
Schools
Elementary Schools Midway Elem
Middle Schools Glenview Middle
High Schools Tl Hanna High
Others
Tax ID 1711001005






