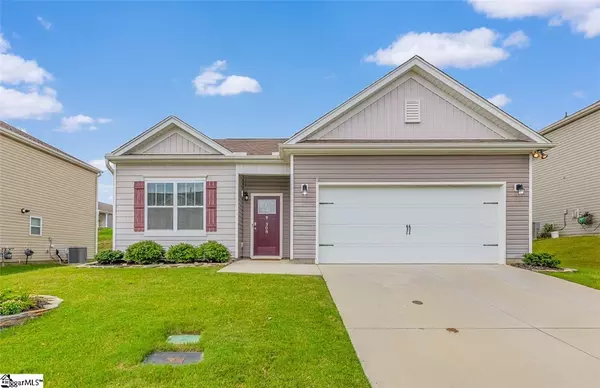
308 Hartridge DR Simpsonville, SC 29680
3 Beds
2 Baths
1,583 SqFt
UPDATED:
12/22/2024 07:14 AM
Key Details
Property Type Single Family Home
Sub Type Single Family Residence
Listing Status Active
Purchase Type For Sale
Square Footage 1,583 sqft
Price per Sqft $194
MLS Listing ID 20279423
Style Ranch,Traditional
Bedrooms 3
Full Baths 2
HOA Fees $450/ann
HOA Y/N Yes
Tax Year 2023
Property Description
Location
State SC
County Greenville
Community Playground, Pool
Area 401-Greenville County, Sc
Rooms
Basement None
Main Level Bedrooms 3
Interior
Interior Features Ceiling Fan(s), Cathedral Ceiling(s), Fireplace, Granite Counters, Garden Tub/Roman Tub, High Ceilings, Bath in Primary Bedroom, Main Level Primary, Smooth Ceilings, Separate Shower, Cable TV, Walk-In Closet(s), Walk-In Shower
Heating Central, Gas
Cooling Central Air, Electric
Fireplaces Type Gas, Option
Fireplace Yes
Window Features Blinds,Vinyl
Appliance Dishwasher, Disposal, Gas Oven, Gas Range, Refrigerator, Tankless Water Heater
Exterior
Exterior Feature Sprinkler/Irrigation
Parking Features Attached, Garage, Driveway, Garage Door Opener
Garage Spaces 2.0
Pool Community
Community Features Playground, Pool
Utilities Available Electricity Available, Natural Gas Available, Sewer Available, Underground Utilities, Water Available, Cable Available
Water Access Desc Public
Accessibility Low Threshold Shower
Garage Yes
Building
Lot Description Level, Not In Subdivision, Outside City Limits
Entry Level One
Foundation Slab
Sewer Public Sewer
Water Public
Architectural Style Ranch, Traditional
Level or Stories One
Structure Type Stone,Vinyl Siding
Schools
Elementary Schools Ellen Woodside
Middle Schools Woodmont
High Schools Woodmont
Others
Tax ID 0585110102200
Security Features Smoke Detector(s)
Acceptable Financing USDA Loan
Membership Fee Required 450.0
Listing Terms USDA Loan






