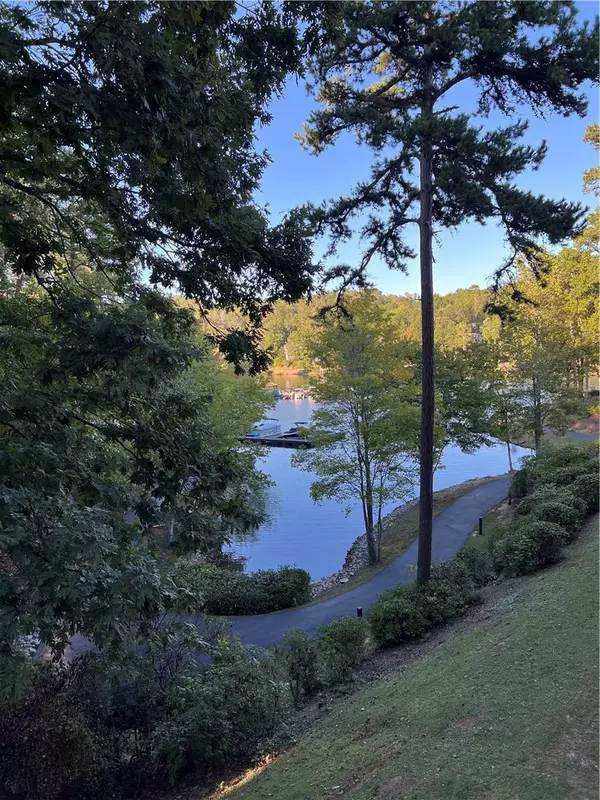
503 Tall Ship DR #202 Salem, SC 29676
2 Beds
2 Baths
1,405 SqFt
UPDATED:
10/28/2024 09:36 PM
Key Details
Property Type Condo
Sub Type Condominium
Listing Status Active
Purchase Type For Sale
Square Footage 1,405 sqft
Price per Sqft $324
Subdivision Keowee Key
MLS Listing ID 20279384
Style None
Bedrooms 2
Full Baths 2
HOA Fees $10,056/ann
HOA Y/N Yes
Year Built 1986
Annual Tax Amount $5,947
Tax Year 2024
Property Description
This beautifully updated 2-bedroom, 2-bath home has been freshly painted in soothing neutral tones, creating a serene atmosphere that's perfect for unwinding after a long day. The light, airy spaces are ideal for both cozy evenings at home and entertaining friends and family.
Living in Keowee Key means enjoying a lifestyle brimming with amenities. Picture yourself on the impeccably maintained George Cobb-designed 18-hole golf course, or taking a refreshing swim in the Olympic-sized indoor pool at the state-of-the-art fitness center. With two marinas at your disposal, 14 tennis courts, 8 pickleball courts you'll always have plenty of ways to stay active and engaged.
Every day feels like a vacation in this vibrant community, where the blend of natural beauty and world-class amenities ensures that your home is more than just a place to live—it's a gateway to a lifestyle of leisure and enjoyment. Short-term rental is permitted here & if you'd prefer the convenience of purchasing this home with all of it's fine furnishings that option is available!
Location
State SC
County Oconee
Community Boat Facilities, Common Grounds/Area, Clubhouse, Dock, Fitness Center, Golf, Gated, Other, Playground, Pool, Storage Facilities, See Remarks, Tennis Court(S), Trails/Paths, Water Access, Lake
Area 201-Oconee County, Sc
Body of Water Keowee
Rooms
Basement Unfinished
Main Level Bedrooms 2
Ensuite Laundry Washer Hookup, Electric Dryer Hookup
Interior
Interior Features Ceiling Fan(s), Elevator, Fireplace, Granite Counters, Garden Tub/Roman Tub, Bath in Primary Bedroom, Separate Shower, Cable TV, Upper Level Primary, Walk-In Closet(s), Walk-In Shower
Laundry Location Washer Hookup,Electric Dryer Hookup
Heating Heat Pump
Cooling Central Air, Electric
Flooring Luxury Vinyl, Luxury VinylPlank
Fireplace Yes
Window Features Blinds,Insulated Windows
Appliance Dishwasher, Electric Oven, Electric Range, Electric Water Heater, Microwave, Refrigerator
Laundry Washer Hookup, Electric Dryer Hookup
Exterior
Exterior Feature Balcony
Garage None
Pool Community
Community Features Boat Facilities, Common Grounds/Area, Clubhouse, Dock, Fitness Center, Golf, Gated, Other, Playground, Pool, Storage Facilities, See Remarks, Tennis Court(s), Trails/Paths, Water Access, Lake
Utilities Available Electricity Available, Cable Available
Accessibility Low Threshold Shower
Porch Balcony
Parking Type None
Garage No
Building
Lot Description Outside City Limits, Subdivision, Interior Lot
Entry Level One
Foundation Basement
Sewer Private Sewer
Architectural Style None
Level or Stories One
Structure Type Synthetic Stucco
Schools
Elementary Schools Keowee Elem
Middle Schools Walhalla Middle
High Schools Walhalla High
Others
Pets Allowed Yes
HOA Fee Include Common Areas,Golf,Maintenance Structure,Pool(s)
Tax ID 111-18-01-005
Security Features Gated with Guard,Smoke Detector(s),Security Guard
Membership Fee Required 10056.0
Pets Description Yes






