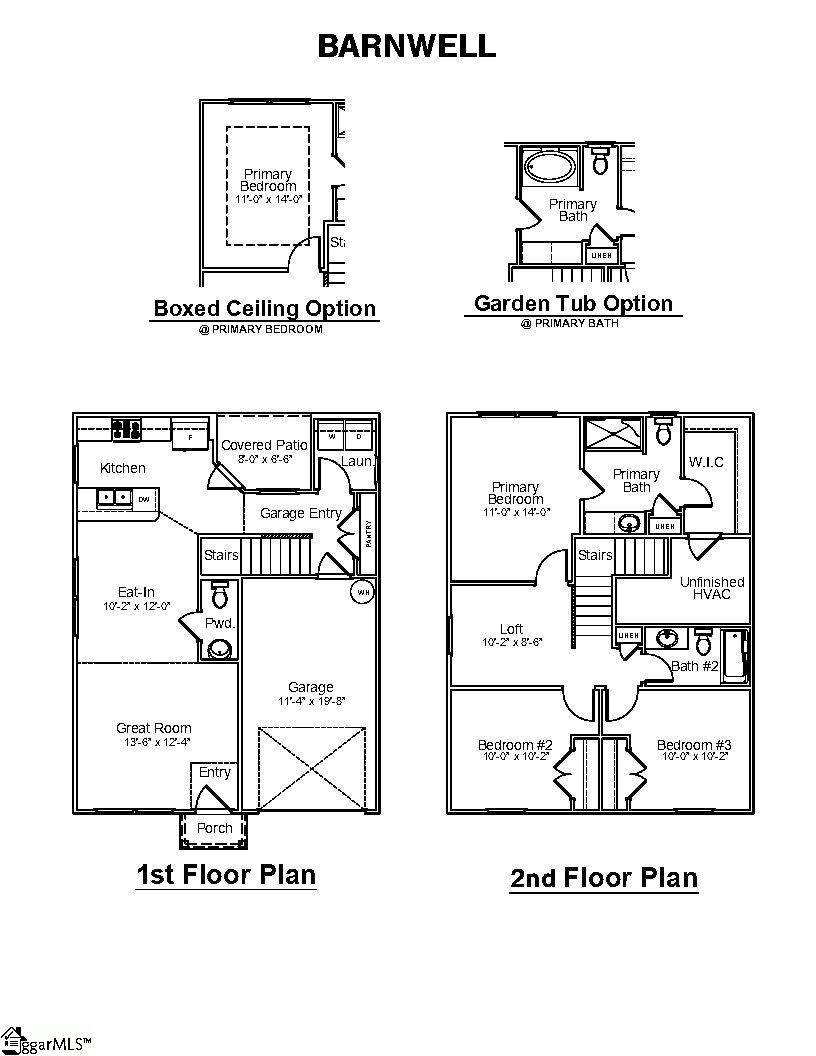GET MORE INFORMATION
$ 260,200
$ 269,000 3.3%
1322 Algeddis Drive Greer, SC 29651
3 Beds
3 Baths
1,369 SqFt
UPDATED:
Key Details
Sold Price $260,200
Property Type Single Family Home
Sub Type Single Family Residence
Listing Status Sold
Purchase Type For Sale
Approx. Sqft 1200-1399
Square Footage 1,369 sqft
Price per Sqft $190
Subdivision Donahue Hill
MLS Listing ID 1537727
Sold Date 05/30/25
Style Craftsman
Bedrooms 3
Full Baths 2
Half Baths 1
Construction Status New Construction
HOA Fees $60/ann
HOA Y/N yes
Year Built 2024
Building Age New Construction
Lot Size 5,227 Sqft
Lot Dimensions 40 x 120
Property Sub-Type Single Family Residence
Property Description
Location
State SC
County Spartanburg
Area 033
Rooms
Basement None
Master Description Double Sink, Full Bath, Primary on 2nd Lvl, Shower Only, Walk-in Closet
Interior
Interior Features High Ceilings, Ceiling Fan(s), Ceiling Smooth, Tray Ceiling(s), Granite Counters, Open Floorplan, Walk-In Closet(s), Split Floor Plan, Countertops – Quartz, Pantry
Heating Forced Air, Natural Gas
Cooling Central Air, Electric
Flooring Carpet, Luxury Vinyl Tile/Plank
Fireplaces Type None
Fireplace Yes
Appliance Dishwasher, Disposal, Free-Standing Electric Range, Range, Microwave, Gas Water Heater, Tankless Water Heater
Laundry 1st Floor, Walk-in, Electric Dryer Hookup, Washer Hookup
Exterior
Parking Features Attached, Paved, Concrete, Driveway
Garage Spaces 1.0
Community Features Street Lights, Sidewalks, Neighborhood Lake/Pond
Utilities Available Cable Available
Roof Type Architectural
Garage Yes
Building
Lot Description 1/2 Acre or Less, Sidewalk, Few Trees
Story 2
Foundation Slab
Builder Name Mungo Homes
Sewer Public Sewer
Water Public, CPW
Architectural Style Craftsman
New Construction Yes
Construction Status New Construction
Schools
Elementary Schools Abner Creek
Middle Schools Florence Chapel
High Schools James F. Byrnes
Others
HOA Fee Include Street Lights,By-Laws,Restrictive Covenants
Bought with Realty One Group Freedom



