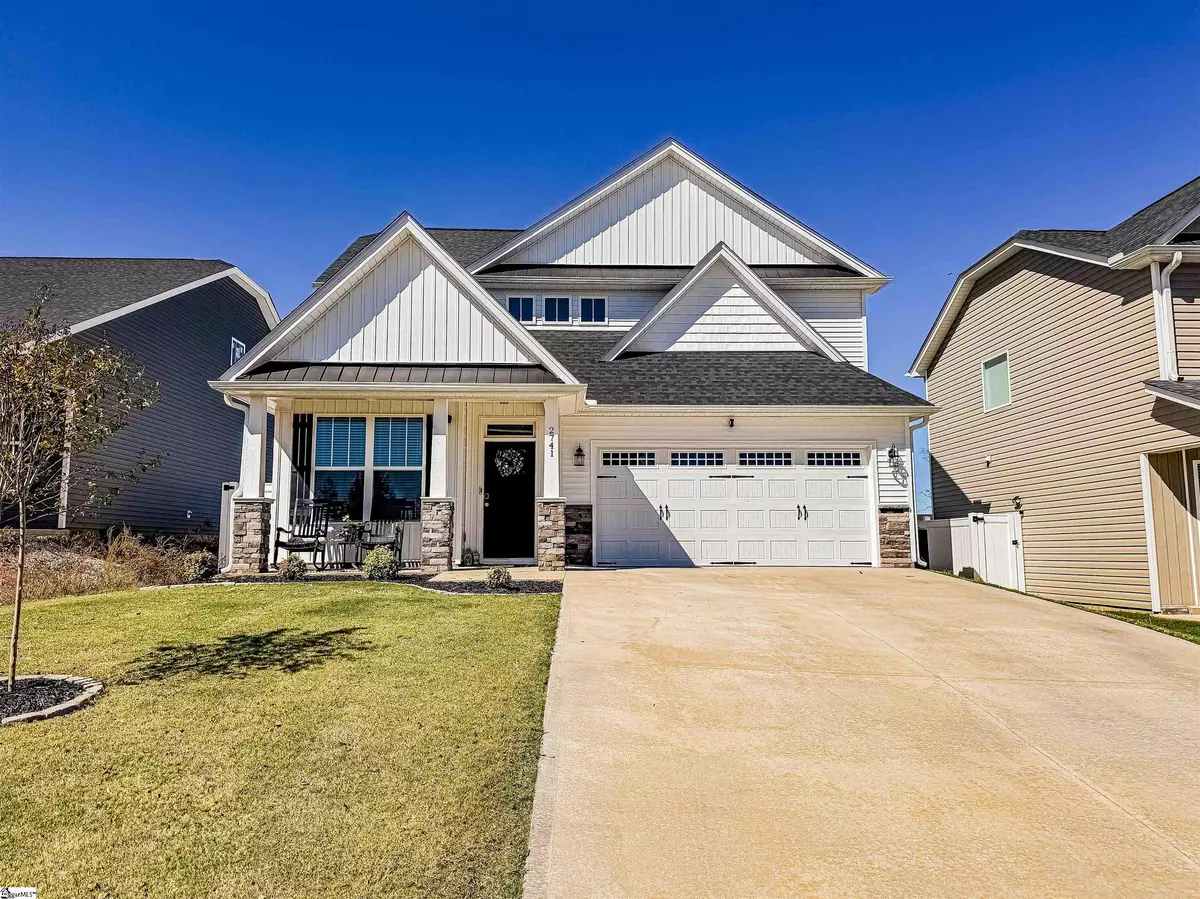
2741 Millhone Drive Moore, SC 29369
3 Beds
3 Baths
1,800 SqFt
UPDATED:
10/15/2024 06:20 PM
Key Details
Property Type Single Family Home
Sub Type Single Family Residence
Listing Status Active
Purchase Type For Sale
Approx. Sqft 1800-1999
Square Footage 1,800 sqft
Price per Sqft $175
Subdivision Hampshire Heights
MLS Listing ID 1539323
Style Traditional,Craftsman
Bedrooms 3
Full Baths 2
Half Baths 1
HOA Fees $550/ann
HOA Y/N yes
Lot Size 6,098 Sqft
Lot Dimensions 0.14
Property Description
Location
State SC
County Spartanburg
Area 033
Rooms
Basement None
Interior
Interior Features High Ceilings, Ceiling Fan(s), Ceiling Smooth, Granite Counters, Tub Garden, Walk-In Closet(s), Pantry
Heating Electric, Forced Air
Cooling Central Air, Electric
Flooring Carpet, Luxury Vinyl Tile/Plank
Fireplaces Number 1
Fireplaces Type Gas Log, Ventless
Fireplace Yes
Appliance Dishwasher, Disposal, Free-Standing Electric Range, Microwave, Gas Water Heater, Tankless Water Heater
Laundry 2nd Floor, Walk-in
Exterior
Garage Attached, Paved, Garage Door Opener, Driveway
Garage Spaces 2.0
Fence Fenced
Community Features Clubhouse, Common Areas, Street Lights, Pool
Utilities Available Underground Utilities
Roof Type Architectural
Parking Type Attached, Paved, Garage Door Opener, Driveway
Garage Yes
Building
Lot Description 1/2 Acre or Less, Sprklr In Grnd-Full Yard
Story 2
Foundation Slab
Sewer Public Sewer
Water Public, Spartanburg Water
Architectural Style Traditional, Craftsman
Schools
Elementary Schools Roebuck
Middle Schools Rp Dawkins
High Schools Dorman
Others
HOA Fee Include Common Area Ins.,Pool,Street Lights






