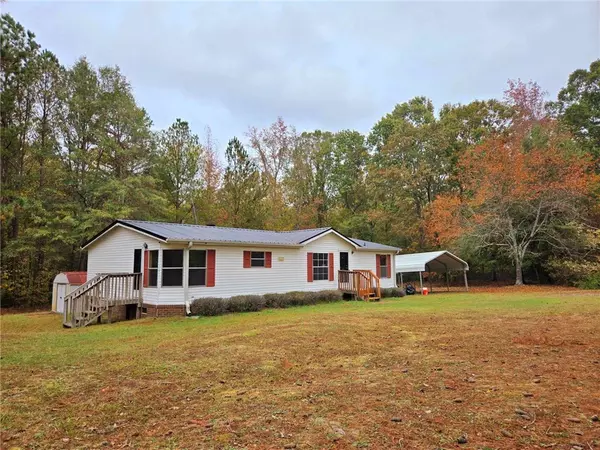
426 Parnell RD #A Anderson, SC 29621
3 Beds
2 Baths
1,250 SqFt
UPDATED:
12/15/2024 02:09 PM
Key Details
Property Type Vacant Land
Sub Type Manufactured On Land
Listing Status Active Under Contract
Purchase Type For Sale
Square Footage 1,250 sqft
Price per Sqft $128
MLS Listing ID 20280947
Style Mobile Home
Bedrooms 3
Full Baths 2
HOA Y/N No
Year Built 1994
Lot Size 2.180 Acres
Acres 2.18
Property Description
Location
State SC
County Anderson
Area 114-Anderson County, Sc
Body of Water Broadway
Rooms
Basement None, Crawl Space
Main Level Bedrooms 3
Interior
Interior Features Dual Sinks, Fireplace, Bath in Primary Bedroom, Tub Shower
Heating Central, Electric
Cooling Central Air, Electric
Fireplace Yes
Window Features Bay Window(s)
Appliance Dryer, Electric Oven, Electric Range, Electric Water Heater, Refrigerator, Washer
Exterior
Exterior Feature Deck
Parking Features Detached Carport, Driveway, Other
Garage Spaces 2.0
Utilities Available Electricity Available, Septic Available, Water Available
Water Access Desc Public
Roof Type Metal
Porch Deck
Garage Yes
Building
Lot Description Hardwood Trees, Level, Not In Subdivision, Outside City Limits, Trees
Entry Level One
Foundation Crawlspace
Sewer Septic Tank
Water Public
Architectural Style Mobile Home
Level or Stories One
Structure Type Vinyl Siding
Schools
Elementary Schools Belton Elem
Middle Schools Belton Middle
High Schools Bel-Hon Pth Hig
Others
Tax ID 179-03-01-001






