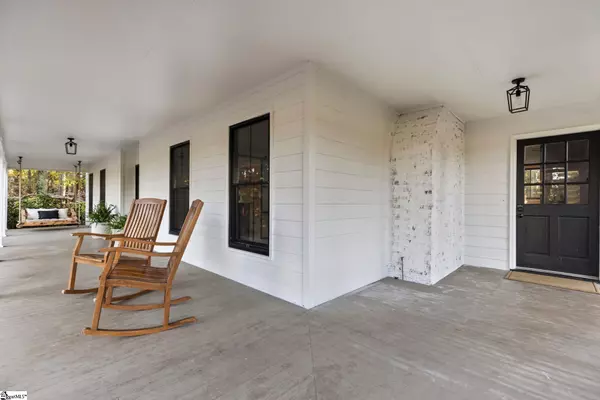
14 Bateswood Drive Greer, SC 29651
4 Beds
3 Baths
2,600 SqFt
UPDATED:
12/08/2024 01:47 AM
Key Details
Property Type Single Family Home
Sub Type Single Family Residence
Listing Status Active
Purchase Type For Sale
Approx. Sqft 2600-2799
Square Footage 2,600 sqft
Price per Sqft $365
Subdivision Bateswood
MLS Listing ID 1541871
Style Contemporary,Traditional
Bedrooms 4
Full Baths 2
Half Baths 1
HOA Y/N no
Year Built 1980
Annual Tax Amount $1,787
Lot Size 2.310 Acres
Lot Dimensions x x x x x
Property Description
Location
State SC
County Greenville
Area 031
Rooms
Basement None
Interior
Interior Features Ceiling Smooth, Open Floorplan, Walk-In Closet(s), Countertops-Other, Pantry, Attic Fan
Heating Electric, Forced Air
Cooling Attic Fan, Electric
Flooring Carpet, Wood, Luxury Vinyl Tile/Plank
Fireplaces Number 1
Fireplaces Type Gas Log
Fireplace Yes
Appliance Down Draft, Cooktop, Dishwasher, Disposal, Convection Oven, Refrigerator, Electric Cooktop, Microwave, Electric Water Heater
Laundry 1st Floor, Walk-in, Electric Dryer Hookup, Stackable Accommodating, Washer Hookup, Laundry Room
Exterior
Parking Features Detached, Parking Pad, Asphalt, Concrete, Side/Rear Entry, Workshop in Garage, Yard Door, Driveway
Garage Spaces 2.0
Community Features None
Utilities Available Underground Utilities, Cable Available
Roof Type Architectural,Metal
Garage Yes
Building
Lot Description 2 - 5 Acres, Few Trees
Story 2
Foundation Crawl Space
Sewer Septic Tank
Water Public, Greenville Water
Architectural Style Contemporary, Traditional
Schools
Elementary Schools Oakview
Middle Schools Riverside
High Schools J. L. Mann
Others
HOA Fee Include None






