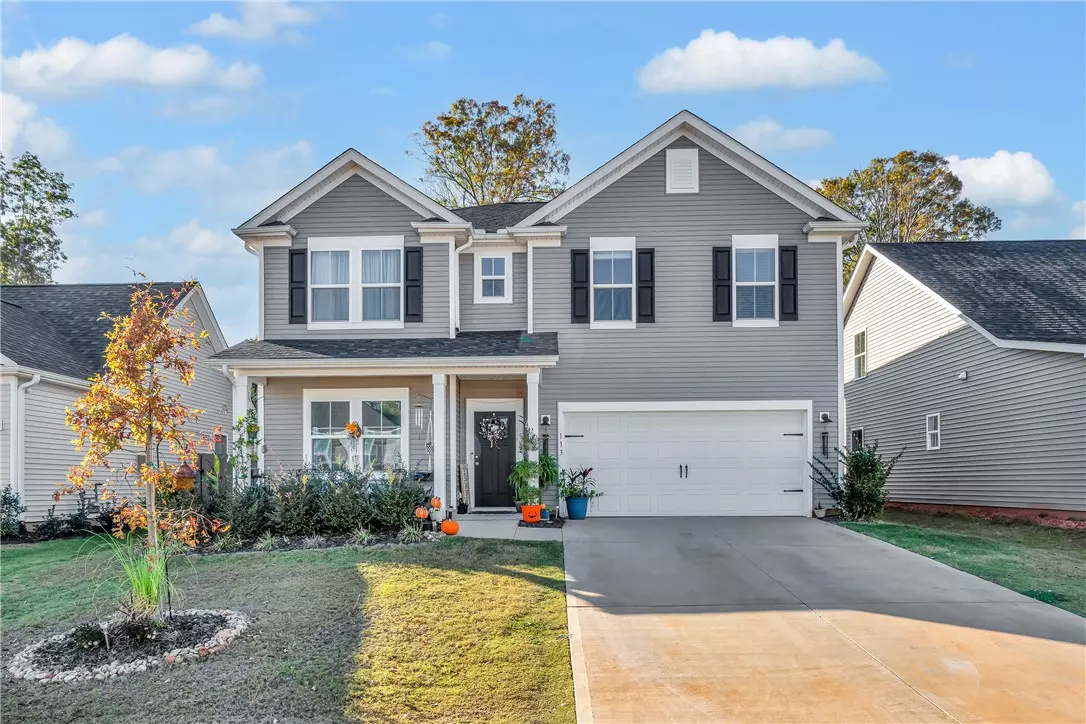
113 Indigo Park PL Easley, SC 29642
4 Beds
3 Baths
2,606 SqFt
UPDATED:
11/18/2024 10:01 PM
Key Details
Property Type Single Family Home
Sub Type Single Family Residence
Listing Status Active
Purchase Type For Sale
Square Footage 2,606 sqft
Price per Sqft $157
Subdivision Indigo Park
MLS Listing ID 20281314
Style Traditional
Bedrooms 4
Full Baths 2
Half Baths 1
HOA Y/N Yes
Year Built 2023
Lot Size 5,662 Sqft
Acres 0.13
Property Description
Location
State SC
County Pickens
Community Common Grounds/Area, Playground
Area 307-Pickens County, Sc
Rooms
Basement None
Interior
Interior Features Ceiling Fan(s), Dual Sinks, Fireplace, Granite Counters, High Ceilings, Bath in Primary Bedroom, Pull Down Attic Stairs, Separate Shower, Cable TV, Upper Level Primary, Walk-In Closet(s), Loft
Heating Central, Gas
Cooling Central Air, Forced Air, Heat Pump
Flooring Carpet, Ceramic Tile, Luxury Vinyl, Luxury VinylPlank
Fireplaces Type Gas, Gas Log, Option
Fireplace Yes
Window Features Tilt-In Windows,Vinyl
Appliance Dishwasher, Disposal, Gas Oven, Gas Range, Gas Water Heater, Microwave, Tankless Water Heater
Exterior
Exterior Feature Porch, Patio
Parking Features Attached, Garage, Driveway
Garage Spaces 2.0
Community Features Common Grounds/Area, Playground
Utilities Available Natural Gas Available, Sewer Available, Cable Available, Underground Utilities
Water Access Desc Public
Roof Type Architectural,Shingle
Porch Front Porch, Patio
Garage Yes
Building
Lot Description City Lot, Level, Subdivision, Sloped
Entry Level Two
Foundation Slab
Builder Name Pulte Homes
Sewer Public Sewer
Water Public
Architectural Style Traditional
Level or Stories Two
Structure Type Vinyl Siding
Schools
Elementary Schools Forest Acres El
Middle Schools Gettys Middle School
High Schools Easley High
Others
Pets Allowed Yes
HOA Fee Include Internet,Street Lights
Tax ID 5028-12-75-4611
Security Features Smoke Detector(s)
Pets Allowed Yes






