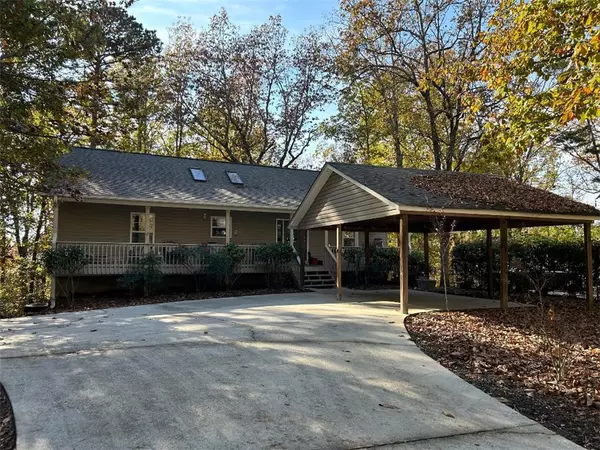
305 Cheyenne DR Westminster, SC 29693
4 Beds
3 Baths
2,958 SqFt
UPDATED:
11/28/2024 09:26 PM
Key Details
Property Type Single Family Home
Sub Type Single Family Residence
Listing Status Active
Purchase Type For Sale
Square Footage 2,958 sqft
Price per Sqft $143
Subdivision Chickasaw Point
MLS Listing ID 20281344
Style Ranch
Bedrooms 4
Full Baths 3
HOA Fees $3,525/ann
HOA Y/N Yes
Year Built 1999
Annual Tax Amount $655
Tax Year 2024
Lot Size 0.520 Acres
Acres 0.52
Property Description
Location
State SC
County Oconee
Community Boat Facilities, Common Grounds/Area, Clubhouse, Golf, Gated, Playground, Pool, Tennis Court(S), Trails/Paths, Dock, Lake
Area 204-Oconee County, Sc
Body of Water Hartwell
Rooms
Basement Daylight, Full, Finished, Heated, Interior Entry, Walk-Out Access
Main Level Bedrooms 2
Interior
Interior Features Ceiling Fan(s), Cathedral Ceiling(s), Fireplace, Jack and Jill Bath, Bath in Primary Bedroom, Main Level Primary, Multiple Primary Suites, Solid Surface Counters, Skylights, Tub Shower, Cable TV, Walk-In Closet(s)
Heating Central, Electric, Heat Pump
Cooling Central Air, Electric, Heat Pump
Flooring Carpet, Hardwood, Vinyl
Fireplaces Type Gas Log
Fireplace Yes
Window Features Insulated Windows
Appliance Dishwasher, Electric Oven, Electric Range, Electric Water Heater, Refrigerator, Smooth Cooktop, Plumbed For Ice Maker
Laundry Washer Hookup, Electric Dryer Hookup
Exterior
Exterior Feature Deck, Patio
Parking Features Detached Carport, Driveway
Garage Spaces 2.0
Pool Community
Community Features Boat Facilities, Common Grounds/Area, Clubhouse, Golf, Gated, Playground, Pool, Tennis Court(s), Trails/Paths, Dock, Lake
Utilities Available Electricity Available, Sewer Available, Water Available, Cable Available, Underground Utilities
Waterfront Description Boat Ramp/Lift Access,Dock Access
Water Access Desc Private
Roof Type Composition,Shingle
Porch Deck, Patio
Garage Yes
Building
Lot Description Outside City Limits, Steep Slope, Subdivision, Trees, Wooded, Interior Lot
Entry Level One
Foundation Basement
Sewer Private Sewer
Water Private
Architectural Style Ranch
Level or Stories One
Structure Type Vinyl Siding
Schools
Elementary Schools Fair-Oak Elem
Middle Schools West Oak Middle
High Schools West Oak High
Others
Pets Allowed Yes
HOA Fee Include Pool(s),Recreation Facilities
Tax ID 323-09-05-029, 323-09-05-062
Security Features Gated with Guard,Gated Community,Smoke Detector(s)
Membership Fee Required 3525.0
Pets Allowed Yes






