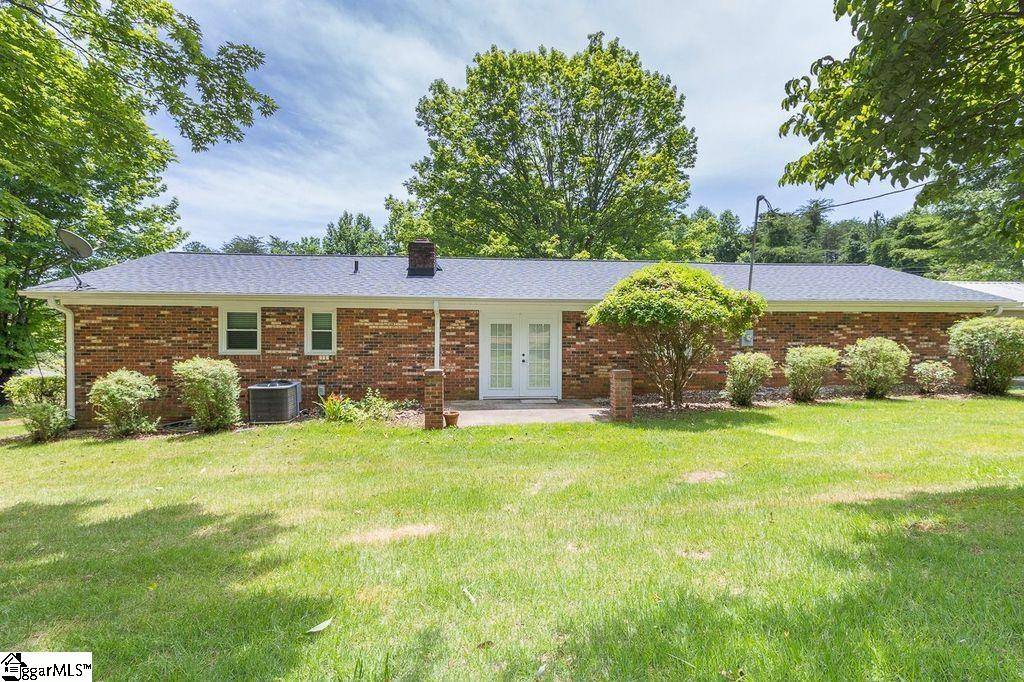1528 Hunts Bridge Road Easley, SC 29640
3 Beds
2 Baths
1,400 SqFt
UPDATED:
Key Details
Property Type Single Family Home
Sub Type Single Family Residence
Listing Status Active Under Contract
Purchase Type For Sale
Approx. Sqft 1400-1599
Square Footage 1,400 sqft
Price per Sqft $225
MLS Listing ID 1543944
Style Ranch
Bedrooms 3
Full Baths 2
Construction Status 31-50
HOA Y/N no
Year Built 1975
Building Age 31-50
Annual Tax Amount $611
Lot Size 1.110 Acres
Property Sub-Type Single Family Residence
Property Description
Location
State SC
County Pickens
Area 064
Rooms
Basement None
Master Description Full Bath, Primary on Main Lvl, Shower Only
Interior
Interior Features Ceiling Fan(s), Ceiling Smooth, Open Floorplan, Countertops-Other, Pantry
Heating Electric, Forced Air
Cooling Electric
Flooring Carpet, Luxury Vinyl Tile/Plank
Fireplaces Number 1
Fireplaces Type Wood Burning
Fireplace Yes
Appliance Dishwasher, Refrigerator, Electric Cooktop, Microwave, Electric Water Heater
Laundry 1st Floor, Garage/Storage, Electric Dryer Hookup, Washer Hookup, Laundry Room
Exterior
Parking Features Attached, Paved, Garage Door Opener, Carport
Garage Spaces 2.0
Community Features None
Utilities Available Cable Available
Roof Type Architectural
Garage Yes
Building
Lot Description 1 - 2 Acres, Sloped, Few Trees
Story 1
Foundation Crawl Space
Sewer Septic Tank
Water Public, Dacusville cedar rock
Architectural Style Ranch
Construction Status 31-50
Schools
Elementary Schools Dacusville
Middle Schools Dacusville
High Schools Pickens
Others
HOA Fee Include None





