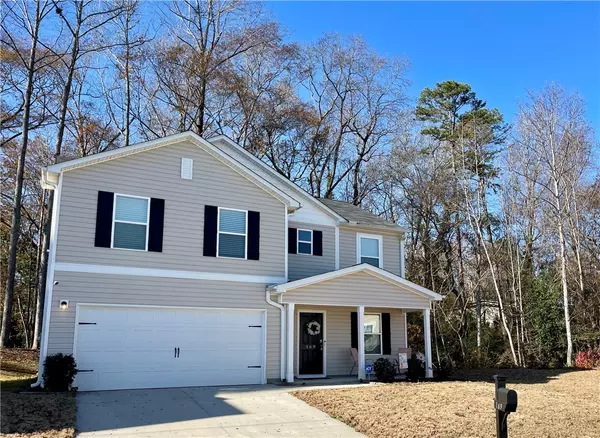
169 Evonshire BLVD Anderson, SC 29621
4 Beds
3 Baths
2,014 SqFt
UPDATED:
12/20/2024 09:43 PM
Key Details
Property Type Single Family Home
Sub Type Single Family Residence
Listing Status Active
Purchase Type For Sale
Square Footage 2,014 sqft
Price per Sqft $131
Subdivision Oak Hill
MLS Listing ID 20282073
Style Contemporary
Bedrooms 4
Full Baths 2
Half Baths 1
HOA Y/N Yes
Year Built 2022
Annual Tax Amount $2,809
Tax Year 2024
Lot Size 9,583 Sqft
Acres 0.22
Property Description
The heart of the home boasts an open living area that flows seamlessly into a sleek kitchen with solid surface countertops and stainless steel appliances perfect for cooking and entertaining. A dedicated dining room or office space provides flexibility to suit your lifestyle needs.
Upstairs, you'll find a conveniently located laundry room next to the bedrooms, making laundry tasks a breeze. The master suite is spacious with a ensuite bathroom with dual vanity sinks and a walk in closet. The three additional bedrooms have ample sized walk in closets, one closet even has a window allowing natural light in, great for a growing family and guests. The additional bedrooms share a secondary full bathroom.
Enjoy the added benefits of a 2-car garage and a private backyard on a larger lot situated in a peaceful cul-de-sac. Plus, you're just a quick 5-minute drive from Lake Hartwell for outdoor recreation, with shopping and dining options nearby for ultimate convenience.
Don't miss out on this perfect blend of modern amenities and convenience. Schedule your tour today and see why this home is the ideal choice for you! Ask about our preferred lender incentive with - Scott Coile NMLS #1957041 with Classic City Mortgage.
Location
State SC
County Anderson
Area 108-Anderson County, Sc
Rooms
Basement None
Interior
Interior Features Ceiling Fan(s), Dual Sinks, Bath in Primary Bedroom, Smooth Ceilings, Solid Surface Counters, Cable TV, Upper Level Primary, Walk-In Closet(s)
Heating Central, Electric
Cooling Central Air, Electric
Flooring Carpet, Laminate
Fireplace No
Window Features Blinds,Vinyl
Appliance Dishwasher, Electric Oven, Electric Range, Electric Water Heater, Microwave
Laundry Washer Hookup, Electric Dryer Hookup
Exterior
Parking Features Attached, Garage, Driveway, Garage Door Opener
Garage Spaces 2.0
Utilities Available Electricity Available, Sewer Available, Underground Utilities, Water Available, Cable Available
Water Access Desc Public
Roof Type Architectural,Shingle
Garage Yes
Building
Lot Description Cul-De-Sac, City Lot, Level, Subdivision
Entry Level Two
Foundation Slab
Sewer Public Sewer
Water Public
Architectural Style Contemporary
Level or Stories Two
Structure Type Vinyl Siding
Schools
Elementary Schools Concord Elem
Middle Schools Mccants Middle
High Schools Tl Hanna High
Others
Tax ID 1213101036
Assessment Amount $990
Security Features Security System Owned






