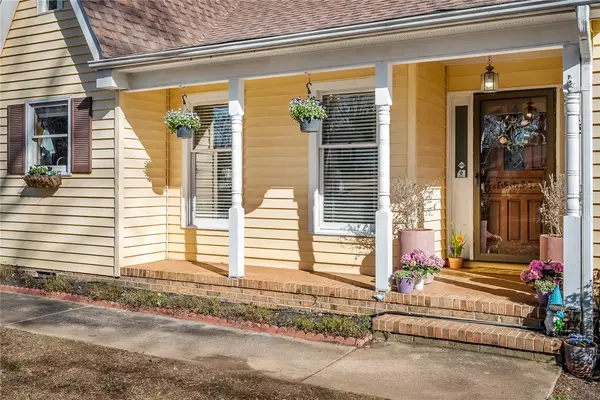118 Coachman DR Anderson, SC 29625
3 Beds
2 Baths
1,549 SqFt
UPDATED:
02/16/2025 07:14 AM
Key Details
Property Type Single Family Home
Sub Type Single Family Residence
Listing Status Pending
Purchase Type For Sale
Square Footage 1,549 sqft
Price per Sqft $167
Subdivision Regency Woods
MLS Listing ID 20282945
Style Ranch
Bedrooms 3
Full Baths 2
HOA Y/N No
Annual Tax Amount $1,226
Tax Year 2025
Lot Size 0.480 Acres
Acres 0.48
Property Sub-Type Single Family Residence
Property Description
Location
State SC
County Anderson
Area 107-Anderson County, Sc
Rooms
Basement None, Crawl Space
Main Level Bedrooms 3
Interior
Interior Features Ceiling Fan(s), Fireplace, Laminate Countertop, Bath in Primary Bedroom, Main Level Primary, Pull Down Attic Stairs, Tub Shower, Walk-In Closet(s), Breakfast Area, Storm Door(s)
Heating Heat Pump
Cooling Central Air, Electric, Heat Pump
Flooring Carpet, Luxury Vinyl, Luxury VinylTile, Tile
Fireplace Yes
Window Features Bay Window(s),Wood Frames
Appliance Dishwasher, Electric Oven, Electric Range, Disposal, Gas Water Heater, Microwave, Refrigerator
Laundry Electric Dryer Hookup
Exterior
Exterior Feature Deck, Fence, Porch, Storm Windows/Doors
Parking Features Attached, Garage, Driveway, Garage Door Opener
Garage Spaces 1.0
Fence Yard Fenced
Utilities Available Cable Available, Electricity Available, Natural Gas Available, Sewer Available, Water Available, Underground Utilities
Water Access Desc Public
Roof Type Architectural,Shingle
Porch Deck, Front Porch
Garage Yes
Building
Lot Description Level, Outside City Limits, Subdivision, Sloped, Trees
Entry Level One
Foundation Crawlspace
Sewer Public Sewer
Water Public
Architectural Style Ranch
Level or Stories One
Structure Type Vinyl Siding
Schools
Elementary Schools Centrvl Elem
Middle Schools Robert Anderson Middle
High Schools Westside High
Others
Tax ID 0960401020
Security Features Security System Owned
Acceptable Financing USDA Loan
Listing Terms USDA Loan
Virtual Tour https://view.ricoh360.com/f522ad70-66f6-4d48-8125-ad36cc976b15





