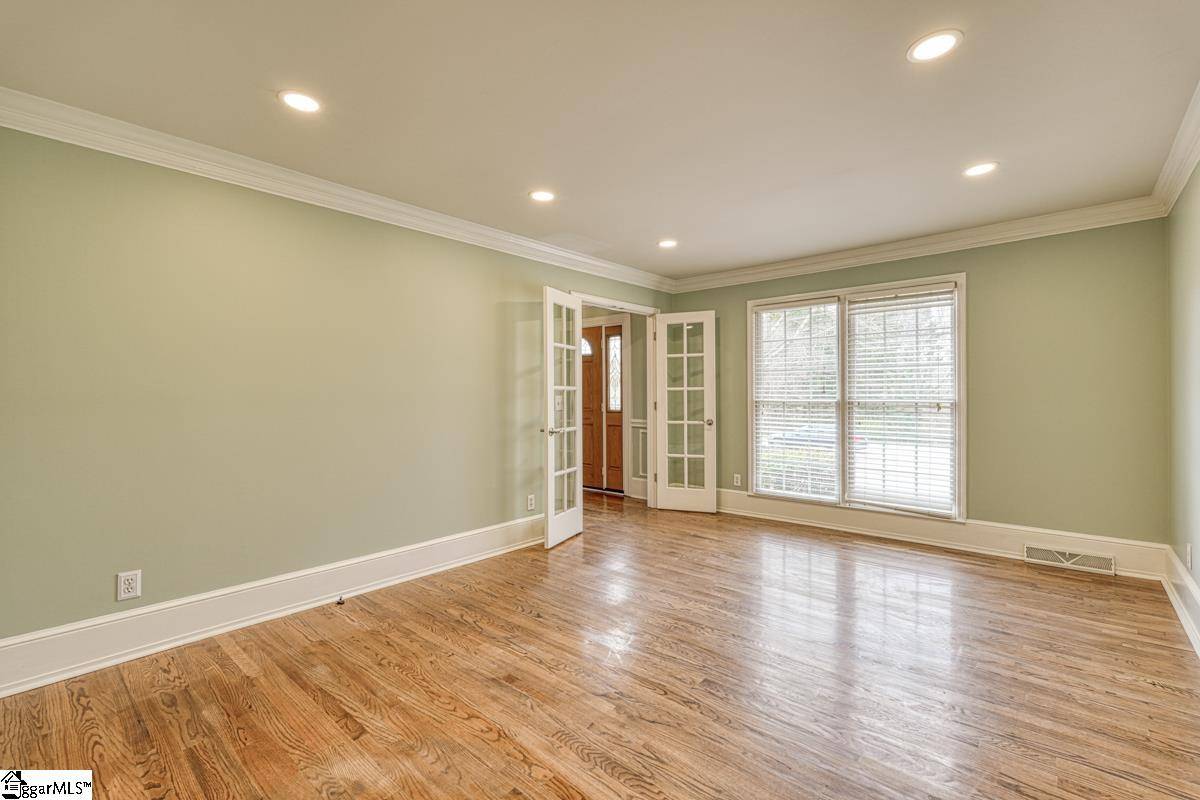1215 Shadowood Drive Spartanburg, SC 29301
4 Beds
3 Baths
3,200 SqFt
UPDATED:
Key Details
Property Type Single Family Home
Sub Type Single Family Residence
Listing Status Pending
Purchase Type For Sale
Approx. Sqft 3200-3399
Square Footage 3,200 sqft
Price per Sqft $187
Subdivision Shadowlakes
MLS Listing ID 1553354
Style Traditional
Bedrooms 4
Full Baths 3
Construction Status 31-50
HOA Fees $129/mo
HOA Y/N yes
Year Built 1984
Building Age 31-50
Annual Tax Amount $2,691
Lot Size 0.780 Acres
Property Sub-Type Single Family Residence
Property Description
Location
State SC
County Spartanburg
Area 033
Rooms
Basement None
Master Description Dressing Room, Double Sink, Full Bath, Shower-Separate, Tub-Garden, Walk-in Closet
Interior
Interior Features Bookcases, Ceiling Fan(s), Ceiling Smooth, Tub Garden, Walk-In Closet(s), Laminate Counters
Heating Forced Air, Natural Gas
Cooling Central Air
Flooring Carpet, Ceramic Tile, Wood
Fireplaces Number 1
Fireplaces Type Gas Log
Fireplace Yes
Appliance Dishwasher, Disposal, Self Cleaning Oven, Oven, Electric Oven, Double Oven, Electric Water Heater
Laundry 1st Floor, Walk-in
Exterior
Parking Features Attached, Parking Pad, Paved, Garage Door Opener, Side/Rear Entry
Garage Spaces 2.0
Fence Fenced
Pool In Ground
Community Features Common Areas, Gated, Street Lights, Playground, Security Guard, Sidewalks, Tennis Court(s), Water Access
Utilities Available Cable Available
Roof Type Architectural
Garage Yes
Building
Lot Description 1/2 - Acre, Sidewalk, Few Trees
Story 1
Foundation Crawl Space
Sewer Septic Tank
Water Public, Spartanburg
Architectural Style Traditional
Construction Status 31-50
Schools
Elementary Schools Anderson Mill
Middle Schools Rp Dawkins
High Schools Dorman
Others
HOA Fee Include Common Area Ins.,Recreation Facilities,Street Lights
Virtual Tour https://unbranded.youriguide.com/1215_shadowood_dr_spartanburg_sc/





