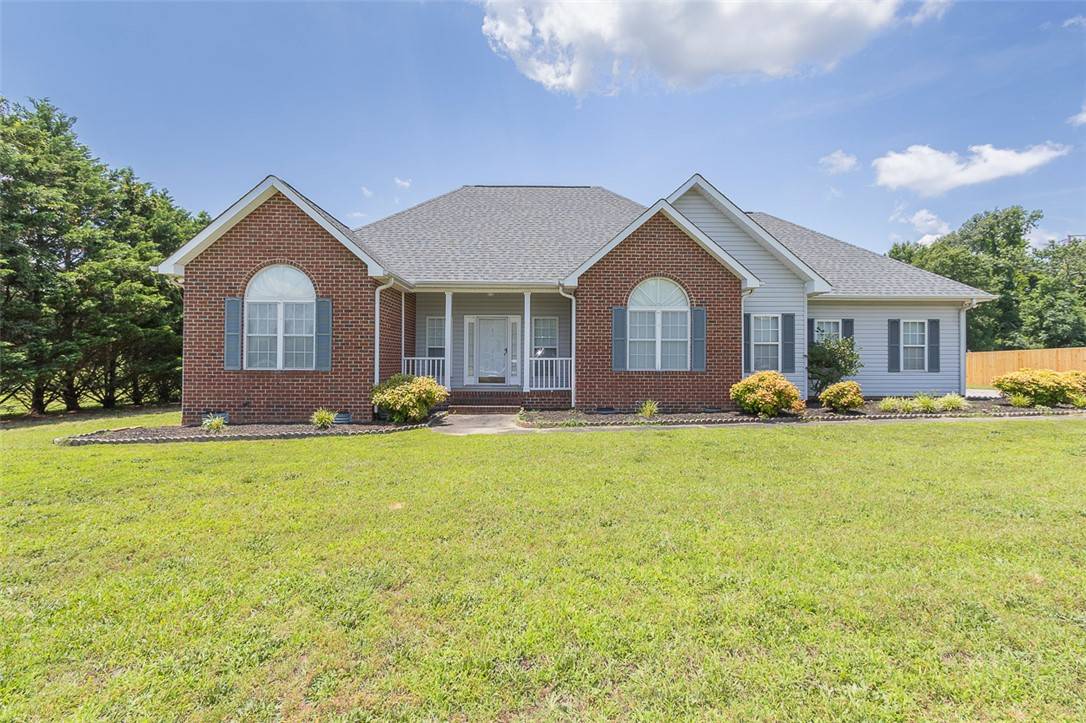310 Smithfield DR Anderson, SC 29621
3 Beds
2 Baths
2,100 SqFt
UPDATED:
Key Details
Property Type Single Family Home
Sub Type Single Family Residence
Listing Status Active
Purchase Type For Sale
Square Footage 2,100 sqft
Price per Sqft $173
Subdivision Smithfield (Anderson County)
MLS Listing ID 20289434
Style Ranch
Bedrooms 3
Full Baths 2
HOA Fees $80/ann
HOA Y/N Yes
Year Built 1998
Annual Tax Amount $810
Tax Year 2024
Lot Size 0.650 Acres
Acres 0.65
Property Sub-Type Single Family Residence
Property Description
Location
State SC
County Anderson
Area 109-Anderson County, Sc
Rooms
Basement None, Crawl Space
Main Level Bedrooms 3
Interior
Interior Features Dual Sinks, Fireplace, Jetted Tub, Laminate Countertop, Bath in Primary Bedroom, Main Level Primary, Separate Shower, Cable TV, Walk-In Closet(s), Walk-In Shower, Window Treatments, Breakfast Area, Storm Door(s)
Heating Central, Electric
Cooling Central Air, Electric
Flooring Carpet, Hardwood, Vinyl
Fireplaces Type Gas, Gas Log, Option
Fireplace Yes
Window Features Blinds,Insulated Windows,Vinyl
Appliance Dishwasher, Electric Oven, Electric Range, Electric Water Heater, Microwave, Plumbed For Ice Maker
Laundry Washer Hookup, Electric Dryer Hookup, Sink
Exterior
Exterior Feature Deck, Porch, Storm Windows/Doors
Parking Features Attached, Garage, Driveway, Garage Door Opener
Garage Spaces 2.0
Utilities Available Electricity Available, Natural Gas Available, Septic Available, Water Available, Cable Available
Water Access Desc Public
Roof Type Architectural,Shingle
Accessibility Low Threshold Shower
Porch Deck, Front Porch
Garage Yes
Building
Lot Description Level, Outside City Limits, Subdivision
Entry Level One and One Half
Foundation Crawlspace
Sewer Septic Tank
Water Public
Architectural Style Ranch
Level or Stories One and One Half
Structure Type Brick,Vinyl Siding
Schools
Elementary Schools Midway Elem
Middle Schools Glenview Middle
High Schools Tl Hanna High
Others
Tax ID 146-06-01-012
Security Features Security System Owned,Smoke Detector(s)
Membership Fee Required 80.0





