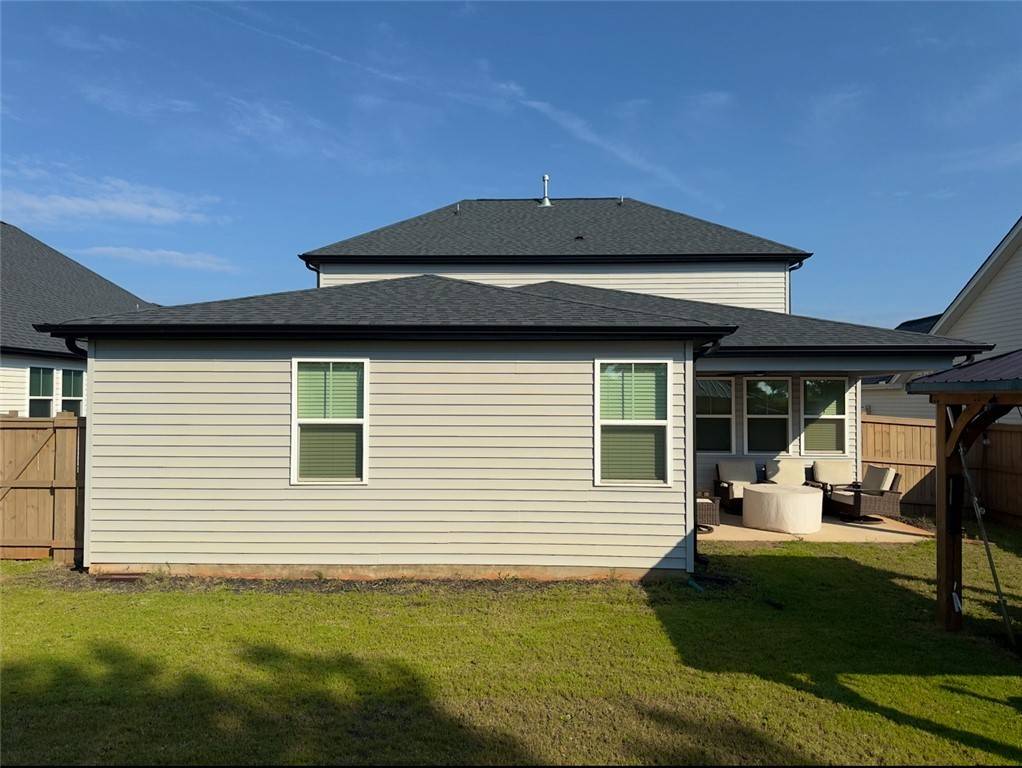122 Laurel Oak DR Anderson, SC 29621
3 Beds
3 Baths
UPDATED:
Key Details
Property Type Single Family Home
Sub Type Single Family Residence
Listing Status Active
Purchase Type For Sale
Subdivision Abbey Court
MLS Listing ID 20289972
Style Traditional
Bedrooms 3
Full Baths 2
Half Baths 1
HOA Fees $550/ann
HOA Y/N Yes
Property Sub-Type Single Family Residence
Property Description
Location
State SC
County Anderson
Area 800-Other Sc County
Rooms
Other Rooms Gazebo
Basement None
Main Level Bedrooms 1
Interior
Interior Features Ceiling Fan(s), Dual Sinks, Fireplace, Garden Tub/Roman Tub, High Ceilings, Bath in Primary Bedroom, Main Level Primary, Quartz Counters, Separate Shower, Walk-In Closet(s), Walk-In Shower, Window Treatments, Loft
Heating Natural Gas
Cooling Central Air, Electric
Fireplace Yes
Window Features Blinds
Appliance Dishwasher, Gas Cooktop, Disposal, Gas Range, Microwave, Refrigerator
Exterior
Exterior Feature Fence, Porch
Parking Features Attached, Garage, Driveway
Garage Spaces 2.0
Fence Yard Fenced
Roof Type Architectural,Shingle
Accessibility Low Threshold Shower
Porch Front Porch
Garage Yes
Building
Lot Description Outside City Limits, Subdivision
Entry Level Two
Foundation Slab
Sewer Public Sewer
Architectural Style Traditional
Level or Stories Two
Additional Building Gazebo
Structure Type Vinyl Siding
Schools
Elementary Schools Midway Elem
Middle Schools Glenview Middle
High Schools Tl Hanna High
Others
Tax ID 146-15-01-012-000
Membership Fee Required 550.0





