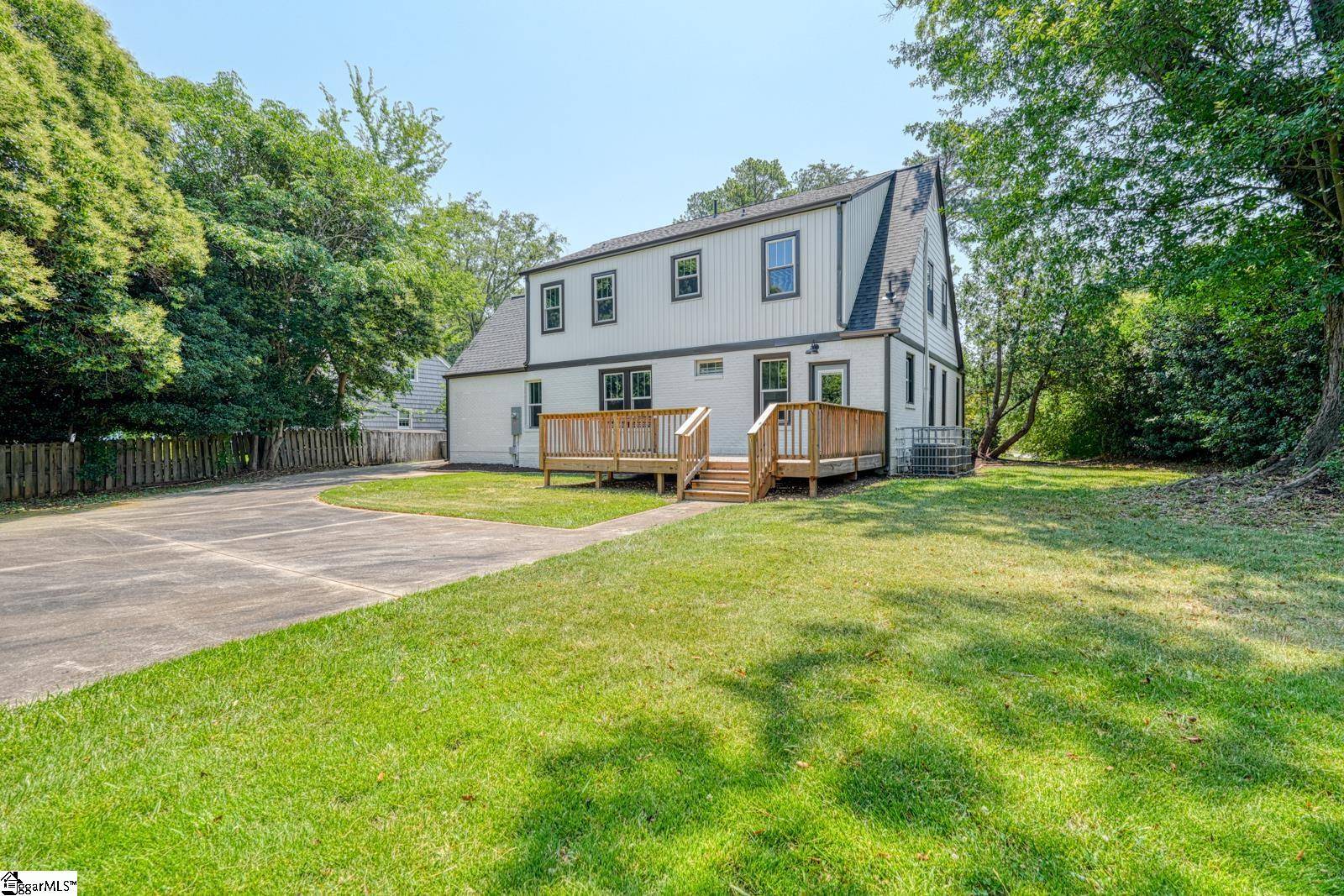101 Sunset Drive Spartanburg, SC 29302
4 Beds
4 Baths
2,600 SqFt
UPDATED:
Key Details
Property Type Single Family Home
Sub Type Single Family Residence
Listing Status Active
Purchase Type For Sale
Approx. Sqft 2600-2799
Square Footage 2,600 sqft
Price per Sqft $201
Subdivision Converse Heights
MLS Listing ID 1563030
Style European
Bedrooms 4
Full Baths 3
Half Baths 1
Construction Status 50+
HOA Y/N no
Year Built 1937
Building Age 50+
Annual Tax Amount $5,700
Lot Size 0.300 Acres
Property Sub-Type Single Family Residence
Property Description
Location
State SC
County Spartanburg
Area 033
Rooms
Basement None
Master Description Double Sink, Full Bath, Primary on Main Lvl, Shower Only, Walk-in Closet
Interior
Interior Features High Ceilings, Ceiling Fan(s), Ceiling Smooth, Walk-In Closet(s), Countertops – Quartz
Heating Natural Gas
Cooling Electric, Heat Pump
Flooring Ceramic Tile, Wood
Fireplaces Number 1
Fireplaces Type Gas Log
Fireplace Yes
Appliance Dishwasher, Microwave, Refrigerator, Range, Gas Water Heater
Laundry 1st Floor, Walk-in, Electric Dryer Hookup, Washer Hookup, Laundry Room
Exterior
Parking Features See Remarks, Concrete, Driveway
Community Features None
Utilities Available Underground Utilities, Cable Available
Roof Type Architectural
Garage No
Building
Lot Description 1/2 Acre or Less, Corner Lot, Few Trees
Story 2
Foundation Crawl Space, Basement
Sewer Public Sewer
Water Public, Spartanburg
Architectural Style European
Construction Status 50+
Schools
Elementary Schools Pine St
Middle Schools Mccraken
High Schools Spartanburg
Others
HOA Fee Include None





