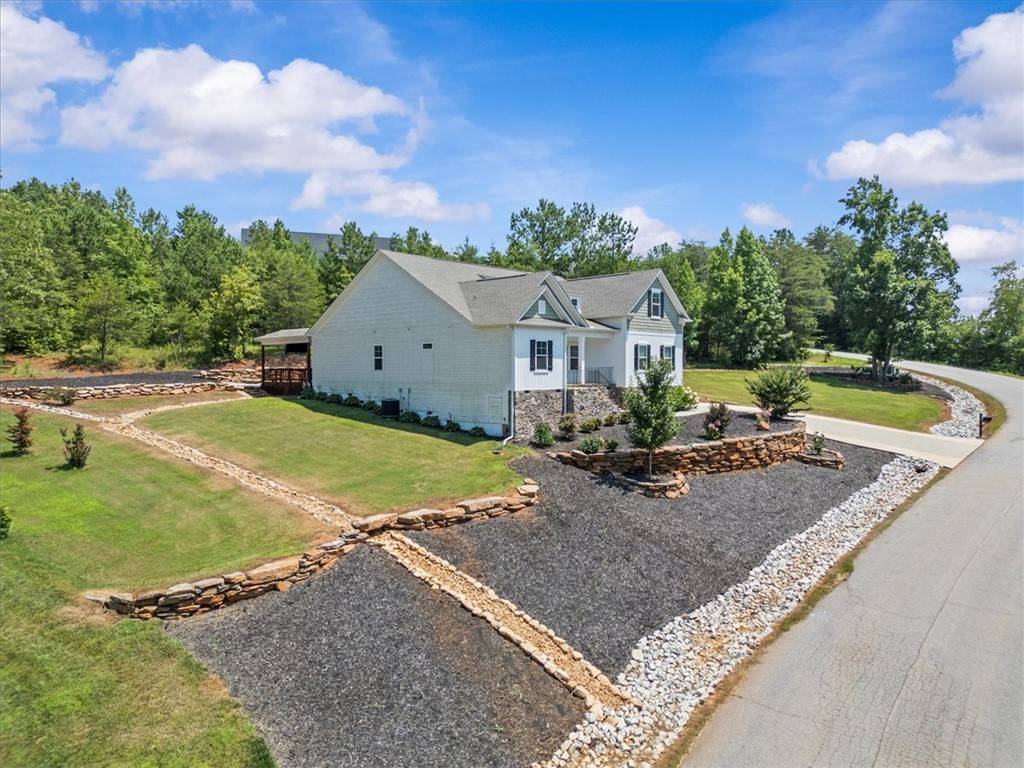434 Twin View DR Westminster, SC 29693
3 Beds
3 Baths
0.66 Acres Lot
UPDATED:
Key Details
Property Type Single Family Home
Sub Type Single Family Residence
Listing Status Active
Purchase Type For Sale
Subdivision Willowcreek
MLS Listing ID 20290082
Style Craftsman
Bedrooms 3
Full Baths 2
Half Baths 1
HOA Fees $100/ann
HOA Y/N Yes
Year Built 2023
Annual Tax Amount $1,532
Tax Year 2024
Lot Size 0.660 Acres
Acres 0.66
Property Sub-Type Single Family Residence
Property Description
Check out the workshop / man cave under the home. Talking about an escape for the handyman. The Finished Bonus Room above the garage is the perfect home office, 2nd living space, movie room, or home gym. All just minutes from shopping, restaurants and doctors.
Location
State SC
County Oconee
Area 202-Oconee County, Sc
Rooms
Basement None, Crawl Space
Main Level Bedrooms 3
Interior
Interior Features Tray Ceiling(s), Ceiling Fan(s), Dual Sinks, Fireplace, Granite Counters, Garden Tub/Roman Tub, High Ceilings, Bath in Primary Bedroom, Main Level Primary, Pull Down Attic Stairs, Smooth Ceilings, Separate Shower, Vaulted Ceiling(s), Walk-In Closet(s), Walk-In Shower, Window Treatments, Breakfast Area, Workshop
Heating Central, Gas, Natural Gas
Cooling Central Air, Electric
Flooring Carpet, Luxury Vinyl Plank, Tile
Fireplaces Type Gas, Gas Log, Option
Fireplace Yes
Window Features Blinds,Insulated Windows,Tilt-In Windows,Vinyl
Appliance Dishwasher, Gas Oven, Gas Range, Microwave, Refrigerator, Plumbed For Ice Maker
Laundry Washer Hookup, Electric Dryer Hookup
Exterior
Exterior Feature Deck, Sprinkler/Irrigation, Landscape Lights, Porch
Parking Features Attached, Garage, Driveway, Garage Door Opener
Garage Spaces 2.0
Utilities Available Electricity Available, Natural Gas Available, Phone Available, Water Available, Underground Utilities
Waterfront Description None
Water Access Desc Public
Roof Type Architectural,Shingle
Accessibility Low Threshold Shower
Porch Deck, Front Porch
Garage Yes
Building
Lot Description City Lot, Gentle Sloping, Subdivision, Sloped, Trees
Entry Level One
Foundation Crawlspace
Builder Name Great Southern
Sewer Septic Tank
Water Public
Architectural Style Craftsman
Level or Stories One
Structure Type Brick,Stone,Vinyl Siding
Schools
Elementary Schools Northside Elem
Middle Schools Seneca Middle
High Schools Seneca High
Others
Tax ID 221-02-01-020
Security Features Security System Owned,Smoke Detector(s)
Acceptable Financing USDA Loan
Membership Fee Required 100.0
Listing Terms USDA Loan
Virtual Tour https://my.matterport.com/show/?m=LoqQf9GTG1e





