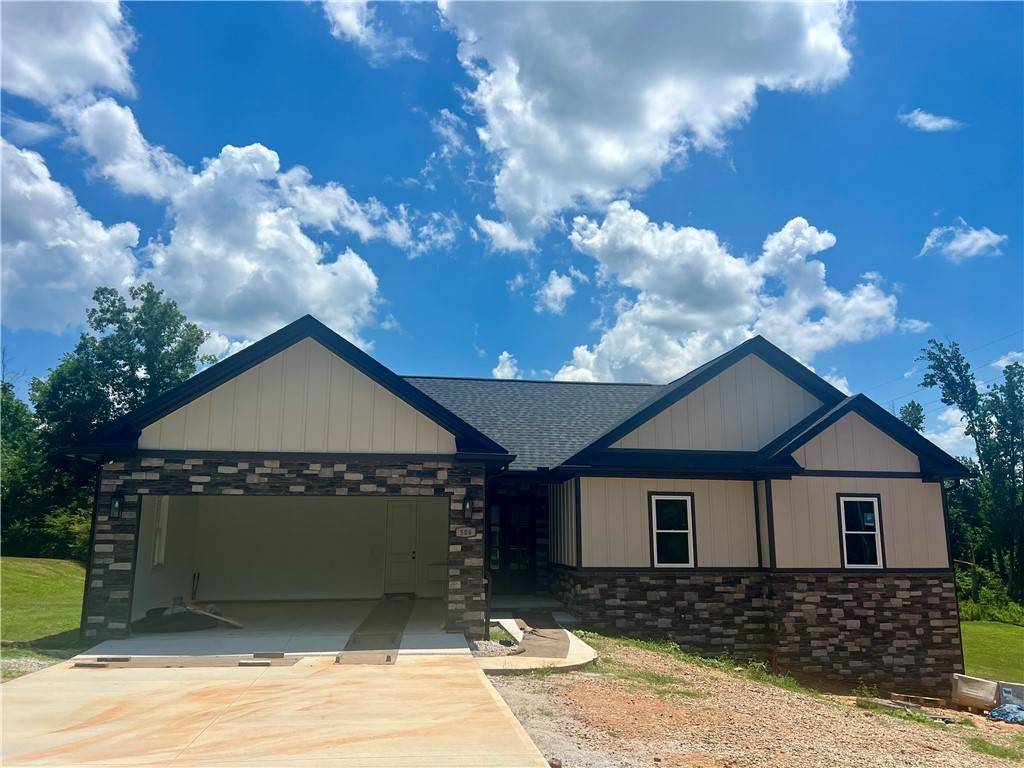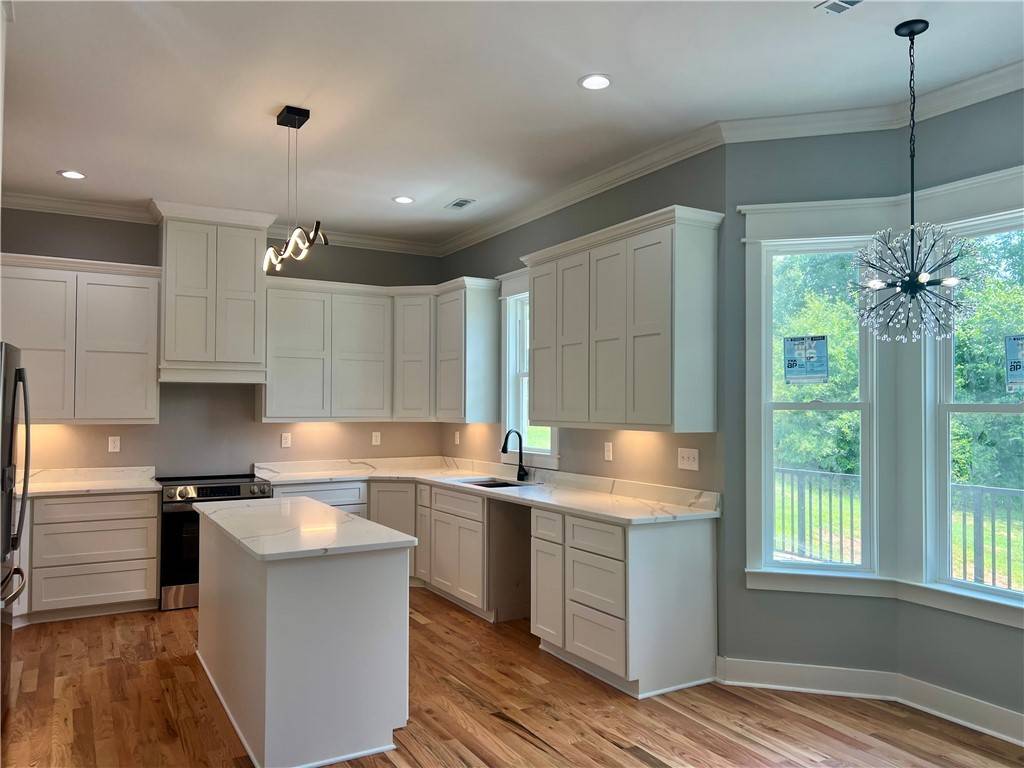506 Horseshoe DR Seneca, SC 29678
5 Beds
4 Baths
1.18 Acres Lot
UPDATED:
Key Details
Property Type Single Family Home
Sub Type Single Family Residence
Listing Status Active
Purchase Type For Sale
Subdivision Thriftwood
MLS Listing ID 20290381
Style Craftsman
Bedrooms 5
Full Baths 3
Half Baths 1
Construction Status New Construction,Never Occupied
HOA Y/N No
Year Built 2025
Lot Size 1.180 Acres
Acres 1.18
Property Sub-Type Single Family Residence
Property Description
Boasting 5 bedrooms and 3.5 baths, this residence features two homes in one—ideal for multigenerational living, an in-law suite, or potential rental income. Both levels include full kitchens with large islands, expansive living areas, and private laundry areas.
Main Level Highlights:
• 10-foot ceilings with 8-foot doors for an open, upscale feel
• Gorgeous oak hardwood floors and detailed wall trim throughout
• Designer custom cabinetry and closet organizers for maximum functionality
• Spacious living room with beautiful stone fireplace with natural gas hook up
• Screened-in porch with composite flooring plus an extended open deck, perfect for entertaining
• Mudroom with built-in storage and a utility sink in the 2-car garage
Lower Level Features:
• Private entrance potential, ideal for an in-law suite or apartment
• Durable and stylish LVP flooring
• Full kitchen, island with bar seating, spacious living area, 2 bedrooms, 1 1/2 bath and designated laundry area
Additional Features:
• Beautiful ceramic tile in bathrooms, tankless gas water heater with recirculating feature
• Expansive backyard ideal for outdoor living, gardening, or play which the side yard borders a creek
• Located in a quiet, desirable area with no HOA fees
With an unmatched combination of craftsmanship, space, and flexibility, this home is truly a rare find in the Seneca area. Whether you're seeking a forever home or a dynamic multi-use property, 506 Horseshoe Drive delivers.
Schedule your private showing today—your dream home awaits!
Location
State SC
County Oconee
Area 207-Oconee County, Sc
Rooms
Basement Daylight, Full, Finished, Heated, Interior Entry, Walk-Out Access
Main Level Bedrooms 3
Interior
Interior Features Bathtub, Tray Ceiling(s), Ceiling Fan(s), Dual Sinks, Fireplace, Garden Tub/Roman Tub, High Ceilings, Bath in Primary Bedroom, Main Level Primary, Pull Down Attic Stairs, Quartz Counters, Smooth Ceilings, Separate Shower, Vaulted Ceiling(s), Walk-In Closet(s), Walk-In Shower, In-Law Floorplan
Heating Central, Electric, Heat Pump
Cooling Central Air, Electric, Forced Air, Heat Pump
Flooring Ceramic Tile, Hardwood, Luxury Vinyl Plank
Fireplaces Type Gas, Option
Fireplace Yes
Window Features Bay Window(s),Insulated Windows,Tilt-In Windows,Vinyl
Appliance Dishwasher, Electric Oven, Electric Range, Disposal, Gas Water Heater, Microwave, Refrigerator, Smooth Cooktop, Tankless Water Heater
Laundry Washer Hookup, Electric Dryer Hookup
Exterior
Parking Features Attached, Garage, Driveway, Garage Door Opener
Garage Spaces 2.0
Utilities Available Electricity Available, Natural Gas Available, Sewer Available, Water Available
Water Access Desc Public
Roof Type Architectural,Shingle
Accessibility Low Threshold Shower
Porch Porch, Screened
Garage Yes
Building
Lot Description City Lot, Gentle Sloping, Level, Subdivision, Stream/Creek, Sloped
Entry Level One
Foundation Basement
Sewer Public Sewer
Water Public
Architectural Style Craftsman
Level or Stories One
Structure Type Cement Siding,Stone
New Construction Yes
Construction Status New Construction,Never Occupied
Schools
Elementary Schools Blue Ridge Elementary
Middle Schools Seneca Middle
High Schools Seneca High
Others
Tax ID 520-50-03-009
Security Features Smoke Detector(s)





