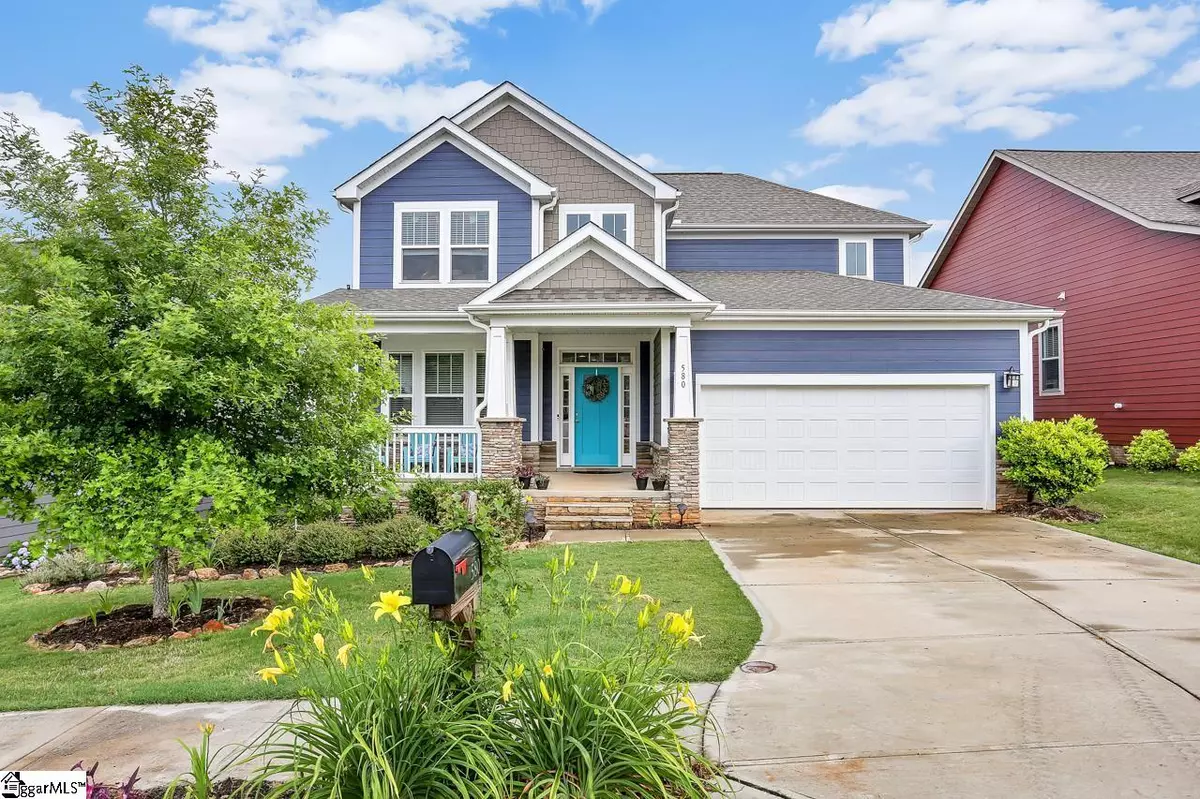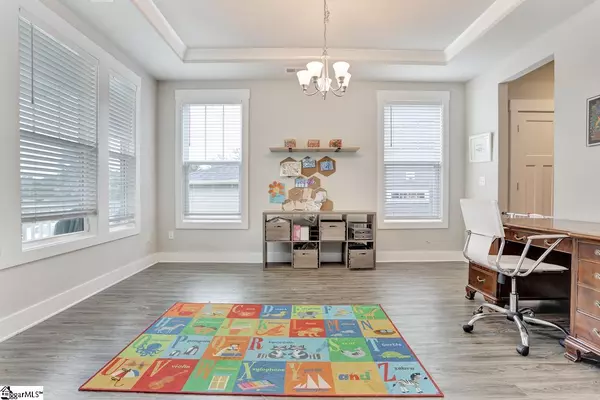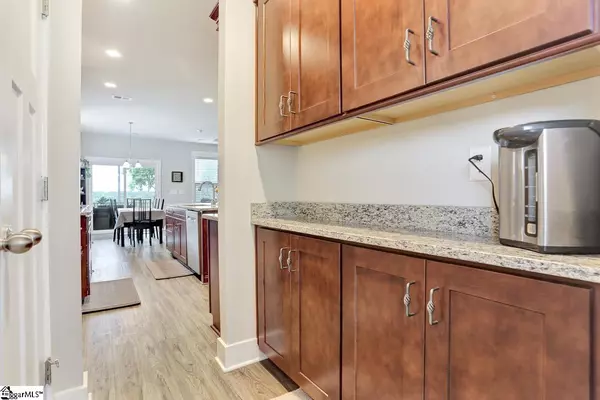$400,000
$399,900
For more information regarding the value of a property, please contact us for a free consultation.
580 Serendipity Lane Spartanburg, SC 29301
4 Beds
3 Baths
2,759 SqFt
Key Details
Sold Price $400,000
Property Type Single Family Home
Sub Type Single Family Residence
Listing Status Sold
Purchase Type For Sale
Square Footage 2,759 sqft
Price per Sqft $144
Subdivision Sunset Summits
MLS Listing ID 1446526
Sold Date 07/21/21
Style Craftsman
Bedrooms 4
Full Baths 2
Half Baths 1
HOA Fees $52/ann
HOA Y/N yes
Year Built 2017
Annual Tax Amount $2,070
Lot Size 8,712 Sqft
Property Description
Built in 2017, this delightful 4 bedroom, 2 ½ bath plus bonus craftsman-style home offers wonderful, spacious living in a wooded, private neighborhood between Greenville and Spartanburg. From the inviting front porch, and through the two-story foyer, you are welcomed into the first floor with dining room/office with tray ceiling, butler’s pantry leading to the kitchen, living room, owner’s suite, and half bath. The kitchen, open to the living room, features double ovens, granite countertops, gas cooktop, island, and breakfast area. Steps away are the screened porch and deck with gorgeous mountain views. The spacious main floor owner’s suite has a large, spa-like, upgraded bathroom with tiled shower, garden tub, double sinks, and large walk-in closet. Upstairs features three additional bedrooms, a full bath, and huge bonus room with French doors and double closets. Sunset Summits features charming craftsman style homes, beautiful mountain views, sidewalks, huge common area, and large clubhouse with pool and exercise facility. It is zoned for highly desirable Spartanburg District 5 schools and close to shopping, restaurants, and healthcare.
Location
State SC
County Spartanburg
Area 033
Rooms
Basement None
Interior
Interior Features 2 Story Foyer, High Ceilings, Ceiling Fan(s), Ceiling Smooth, Tray Ceiling(s), Granite Counters, Open Floorplan, Tub Garden, Walk-In Closet(s), Pantry
Heating Natural Gas
Cooling Central Air
Flooring Carpet, Ceramic Tile, Laminate
Fireplaces Number 1
Fireplaces Type Gas Log
Fireplace Yes
Appliance Gas Cooktop, Dishwasher, Disposal, Convection Oven, Oven, Refrigerator, Double Oven, Microwave, Electric Water Heater
Laundry 1st Floor, Walk-in, Electric Dryer Hookup, Laundry Room
Exterior
Garage Attached, Paved
Garage Spaces 2.0
Community Features Clubhouse, Common Areas, Fitness Center, Street Lights, Pool, Sidewalks
Utilities Available Cable Available
Roof Type Architectural
Parking Type Attached, Paved
Garage Yes
Building
Lot Description 1/2 Acre or Less, Sidewalk, Sloped, Few Trees, Sprklr In Grnd-Full Yard
Story 2
Foundation Crawl Space
Sewer Public Sewer
Water Public, SJWD
Architectural Style Craftsman
Schools
Elementary Schools River Ridge
Middle Schools Florence Chapel
High Schools James F. Byrnes
Others
HOA Fee Include Pool, Recreation Facilities, Street Lights, Restrictive Covenants
Read Less
Want to know what your home might be worth? Contact us for a FREE valuation!

Our team is ready to help you sell your home for the highest possible price ASAP
Bought with Non MLS






