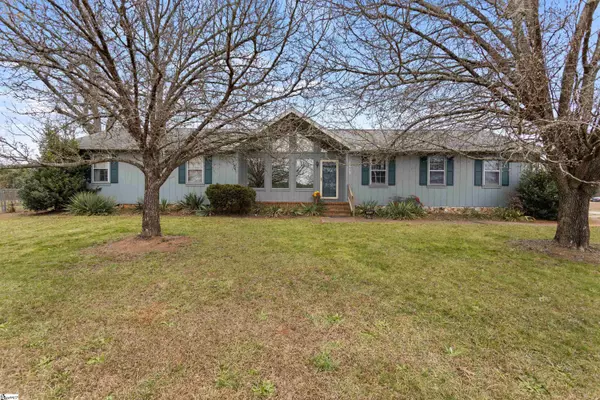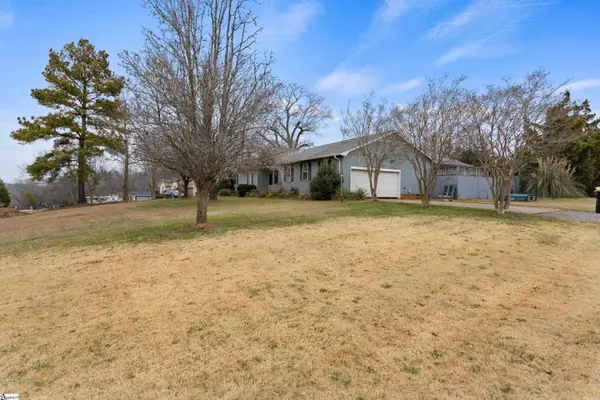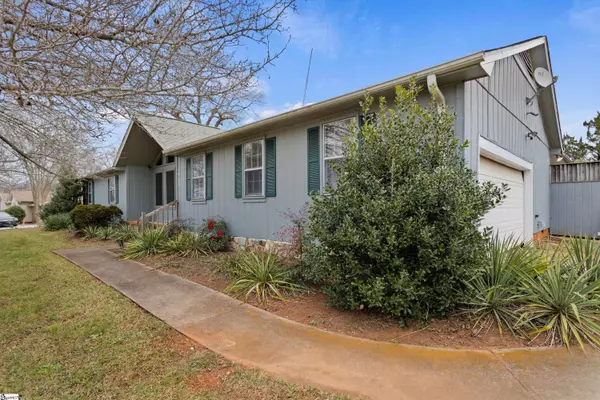$225,000
$230,000
2.2%For more information regarding the value of a property, please contact us for a free consultation.
1013 Sierra Drive Easley, SC 29642
3 Beds
2 Baths
2,493 SqFt
Key Details
Sold Price $225,000
Property Type Single Family Home
Sub Type Single Family Residence
Listing Status Sold
Purchase Type For Sale
Square Footage 2,493 sqft
Price per Sqft $90
Subdivision Del Riso
MLS Listing ID 1462591
Sold Date 08/31/22
Style Ranch
Bedrooms 3
Full Baths 2
HOA Y/N no
Annual Tax Amount $1,637
Lot Size 0.520 Acres
Property Description
***AGENTS, please see member remarks*** BACK on the Market to no fault of the Seller! Have you been looking for that perfect home to make your own? Then look no further! This home has so much potential! It's situated on almost half an acre in the highly sought after Wren schools in Anderson school district 1. Roof was updated in 2009, HVAC was replaced 7 years ago and the pool liner (yes, you read that right, there's a pool) was replaced 3 years ago! The spacious kitchen has been partially remodeled. In the fenced in backyard you will find a detached two car garage with an office above it. You'll also be greeted with a large deck and backyard perfect for entertaining. Lots of natural light throughout the home, spacious bedrooms, tons of character and a gorgeous rock fireplace. The previous owners had solar panels installed and they come with the home as well. A beautiful, unique home with endless possibilities! Schedule your showing today because this home will not last long! ***AGENTS, please see member remarks***
Location
State SC
County Anderson
Area 054
Rooms
Basement None
Interior
Interior Features Ceiling Fan(s), Ceiling Cathedral/Vaulted, Walk-In Closet(s), Laminate Counters, Countertops – Quartz, Pantry
Heating Natural Gas, Solar
Cooling Electric
Flooring Carpet, Laminate
Fireplaces Number 1
Fireplaces Type Wood Burning, Masonry
Fireplace Yes
Appliance Refrigerator, Electric Oven, Microwave, Gas Water Heater
Laundry Garage/Storage, Electric Dryer Hookup
Exterior
Parking Features Attached, Paved, Workshop in Garage, Detached
Garage Spaces 3.0
Fence Fenced
Pool In Ground
Community Features None
Roof Type Architectural
Garage Yes
Building
Lot Description 1/2 - Acre, Corner Lot
Story 1
Foundation Crawl Space
Sewer Septic Tank
Water Public, Powdersville
Architectural Style Ranch
Schools
Elementary Schools Wren
Middle Schools Wren
High Schools Wren
Others
HOA Fee Include None
Read Less
Want to know what your home might be worth? Contact us for a FREE valuation!

Our team is ready to help you sell your home for the highest possible price ASAP
Bought with ARML Co Realty Group






