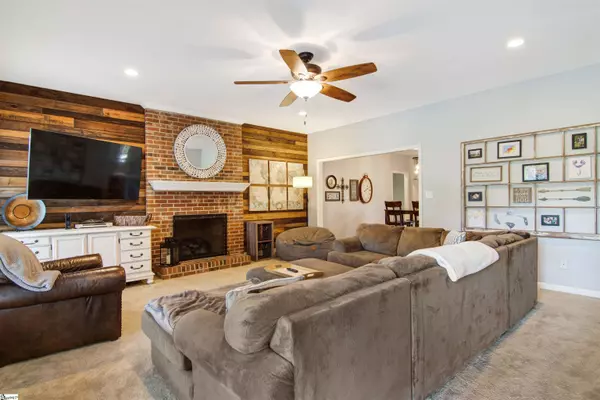$405,000
$395,000
2.5%For more information regarding the value of a property, please contact us for a free consultation.
2 Darby Hill Lane Taylors, SC 29687
3 Beds
3 Baths
2,347 SqFt
Key Details
Sold Price $405,000
Property Type Single Family Home
Sub Type Single Family Residence
Listing Status Sold
Purchase Type For Sale
Square Footage 2,347 sqft
Price per Sqft $172
Subdivision Mccleer Place
MLS Listing ID 1472980
Sold Date 07/05/22
Style Cape Cod
Bedrooms 3
Full Baths 3
HOA Fees $10/ann
HOA Y/N yes
Year Built 1995
Annual Tax Amount $1,750
Lot Size 0.500 Acres
Property Description
Welcome Home! This charming brick cape cod home will wow you from the very start with its gorgeous wrap around front porch and beautifully landscaped yard. Inside you will find a generous great room with gas fireplace- w/ remote, a spacious dining area and bright kitchen with gas cooktop and breakfast bar. Just off of the kitchen/dining area you will find a spacious mud room, laundry room and a full bathroom. The Primary bedroom is on the main floor and has amazing, soaring cathedral ceilings with double doors that open up to a private area of the wrap around porch. Primary bathroom has a walk-in closet, additional closet, dual sink vanity and a separate single sink vanity! Upstairs offers two more bedrooms and a large bonus room that could easily be a fourth bedroom if needed. The outdoor living space on this home is fantastic! The HUGE, partially covered deck gives way to a fenced backyard that has cherry and plum trees and blackberry bushes. This half-acre lot offers a lot of space and privacy. Welcome Home!
Location
State SC
County Greenville
Area 013
Rooms
Basement None
Interior
Interior Features High Ceilings, Ceiling Fan(s), Ceiling Cathedral/Vaulted, Ceiling Smooth, Walk-In Closet(s), Pantry
Heating Forced Air, Natural Gas
Cooling Central Air, Electric
Flooring Carpet, Ceramic Tile, Wood, Vinyl
Fireplaces Number 1
Fireplaces Type Gas Log
Fireplace Yes
Appliance Gas Cooktop, Dishwasher, Disposal, Refrigerator, Electric Oven, Microwave, Gas Water Heater
Laundry 1st Floor, Laundry Closet
Exterior
Parking Features Attached, Paved, Garage Door Opener
Garage Spaces 2.0
Fence Fenced
Community Features None
Utilities Available Underground Utilities, Cable Available
Roof Type Architectural
Garage Yes
Building
Lot Description 1/2 Acre or Less, Corner Lot, Sloped, Few Trees
Story 2
Foundation Crawl Space
Sewer Septic Tank
Water Public, Blue Ridge
Architectural Style Cape Cod
Schools
Elementary Schools Mountain View
Middle Schools Blue Ridge
High Schools Blue Ridge
Others
HOA Fee Include None
Read Less
Want to know what your home might be worth? Contact us for a FREE valuation!

Our team is ready to help you sell your home for the highest possible price ASAP
Bought with Banks & Poole RE Development






