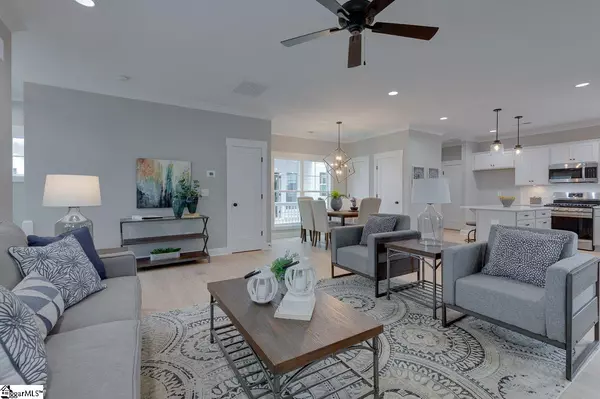$399,900
$399,900
For more information regarding the value of a property, please contact us for a free consultation.
9 Logan Knoll Lane Greenville, SC 29607
4 Beds
3 Baths
2,008 SqFt
Key Details
Sold Price $399,900
Property Type Single Family Home
Sub Type Single Family Residence
Listing Status Sold
Purchase Type For Sale
Square Footage 2,008 sqft
Price per Sqft $199
Subdivision Renaissance Place
MLS Listing ID 1479847
Sold Date 12/08/22
Style Craftsman
Bedrooms 4
Full Baths 2
Half Baths 1
HOA Fees $140/mo
HOA Y/N yes
Year Built 2022
Annual Tax Amount $1
Lot Size 2,613 Sqft
Lot Dimensions 36 x 75
Property Description
Seller is offering 2/1 interest rate buydown or closing cost help with an acceptable offer. Awesome new construction by one of Greenville's best, Renaissance Custom Homes! Desirable open floor plan and a kitchen that can't be beat. Quartz counters, large island, tile backsplash, stainless-steel appliances and pantry. Handsome hardwoods. Open floor plan from kitchen, dining and living room. All 4 bedrooms upstairs. Masterful Master Suite with 3 closets, one a walk-in, private bath, dual vanities and a spectacular shower. Modern finishes you will truly appreciate. Relax with a cool beverage on your covered front porch overlooking the neighborhood courtyard. Enjoy the convenience of Bob Jones U, Greenville's downtown, nearby shopping, restaurants and churches. Take in events at the "Well" or a Drive baseball game. Welcome to your new home!
Location
State SC
County Greenville
Area 020
Rooms
Basement None
Interior
Interior Features High Ceilings, Ceiling Fan(s), Ceiling Smooth, Open Floorplan, Walk-In Closet(s), Countertops – Quartz, Pantry
Heating Electric, Forced Air
Cooling Central Air, Electric
Flooring Carpet, Ceramic Tile, Wood
Fireplaces Number 1
Fireplaces Type Gas Log
Fireplace Yes
Appliance Dishwasher, Disposal, Free-Standing Gas Range, Refrigerator, Microwave, Tankless Water Heater
Laundry 2nd Floor, Walk-in, Laundry Room
Exterior
Garage Attached, Paved
Garage Spaces 2.0
Community Features Common Areas, Street Lights, Sidewalks, Lawn Maintenance
Roof Type Architectural
Parking Type Attached, Paved
Garage Yes
Building
Lot Description 1/2 Acre or Less
Story 2
Foundation Slab
Sewer Public Sewer
Water Public, Greenville Water
Architectural Style Craftsman
New Construction Yes
Schools
Elementary Schools Lake Forest
Middle Schools League
High Schools Wade Hampton
Others
HOA Fee Include None
Read Less
Want to know what your home might be worth? Contact us for a FREE valuation!

Our team is ready to help you sell your home for the highest possible price ASAP
Bought with Bluefield Realty Group






