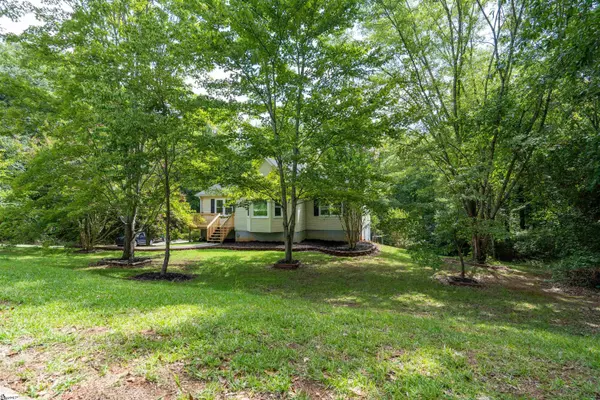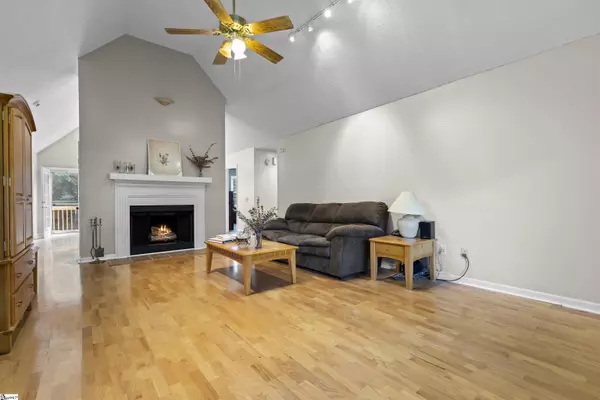$364,500
$379,950
4.1%For more information regarding the value of a property, please contact us for a free consultation.
404 Ridgeway Court Easley, SC 29640
3 Beds
3 Baths
2,772 SqFt
Key Details
Sold Price $364,500
Property Type Single Family Home
Sub Type Single Family Residence
Listing Status Sold
Purchase Type For Sale
Square Footage 2,772 sqft
Price per Sqft $131
Subdivision Saluda Ridge
MLS Listing ID 1479564
Sold Date 10/21/22
Style Traditional
Bedrooms 3
Full Baths 3
HOA Y/N no
Year Built 1993
Annual Tax Amount $861
Lot Size 1.830 Acres
Lot Dimensions 342 x 217 x 433 x 194
Property Description
Welcome to 404 Ridgeway Court, a quaint, quiet three-bedroom, three-bathroom home sitting on 1.83 acres in the HOA-free Saluda Ridge neighborhood. The listing includes three wooded parcels that back up to a creek. The main level has vaulted ceilings, hardwood flooring throughout the main living areas, a living room with a wood-burning fireplace, the primary bedroom and bathroom, two large guest bedrooms, another full bathroom, kitchen, and dining area. The recently-finished basement includes a room with a closet that can be used as a bedroom, a full bathroom, a gas fireplace with temperature control, a large living area, a laundry room, new drywall, and new tile flooring. The home also has a massive back deck and spacious concrete patio, perfect for outdoor entertaining. Other prominent features include a full-yard irrigation system, pear trees, apple trees, peach trees, a new three-and-half-ton Trane system with a ten-year warranty that heats and cools both levels and the garage, a new fifty-gallon water heater with an eight-year warranty, plumbing for a basement wet bar, stainless steel appliances, recently painted kitchen cabinets, and new windows with a lifetime transferable warranty, fresh paint in most areas, security system wiring (only requires a monthly security service), and new tile flooring in the basement. This unique property is a few short miles to the growing Downtown Easley, the Silos, and the Doodle Trail while only a twenty-minute drive to Downtown Greenville. Schedule a showing today!
Location
State SC
County Pickens
Area 063
Rooms
Basement Finished
Interior
Interior Features Ceiling Fan(s), Ceiling Cathedral/Vaulted, Ceiling Smooth, Countertops-Solid Surface, Walk-In Closet(s), Split Floor Plan
Heating Natural Gas
Cooling Central Air, Electric
Flooring Carpet, Ceramic Tile, Laminate
Fireplaces Number 2
Fireplaces Type Gas Log, Wood Burning
Fireplace Yes
Appliance Dishwasher, Electric Cooktop, Electric Oven, Microwave, Gas Water Heater
Laundry In Basement, Laundry Room
Exterior
Parking Features Attached, Parking Pad, Paved
Garage Spaces 2.0
Community Features None
Roof Type Architectural
Garage Yes
Building
Lot Description 1 - 2 Acres, Sloped, Wooded, Sprklr In Grnd-Full Yard
Story 1
Foundation Basement
Sewer Septic Tank
Water Public, Easley Combined Utilities
Architectural Style Traditional
Schools
Elementary Schools Crosswell
Middle Schools Richard H. Gettys
High Schools Easley
Others
HOA Fee Include None
Read Less
Want to know what your home might be worth? Contact us for a FREE valuation!

Our team is ready to help you sell your home for the highest possible price ASAP
Bought with Joan Herlong Sotheby's Int






