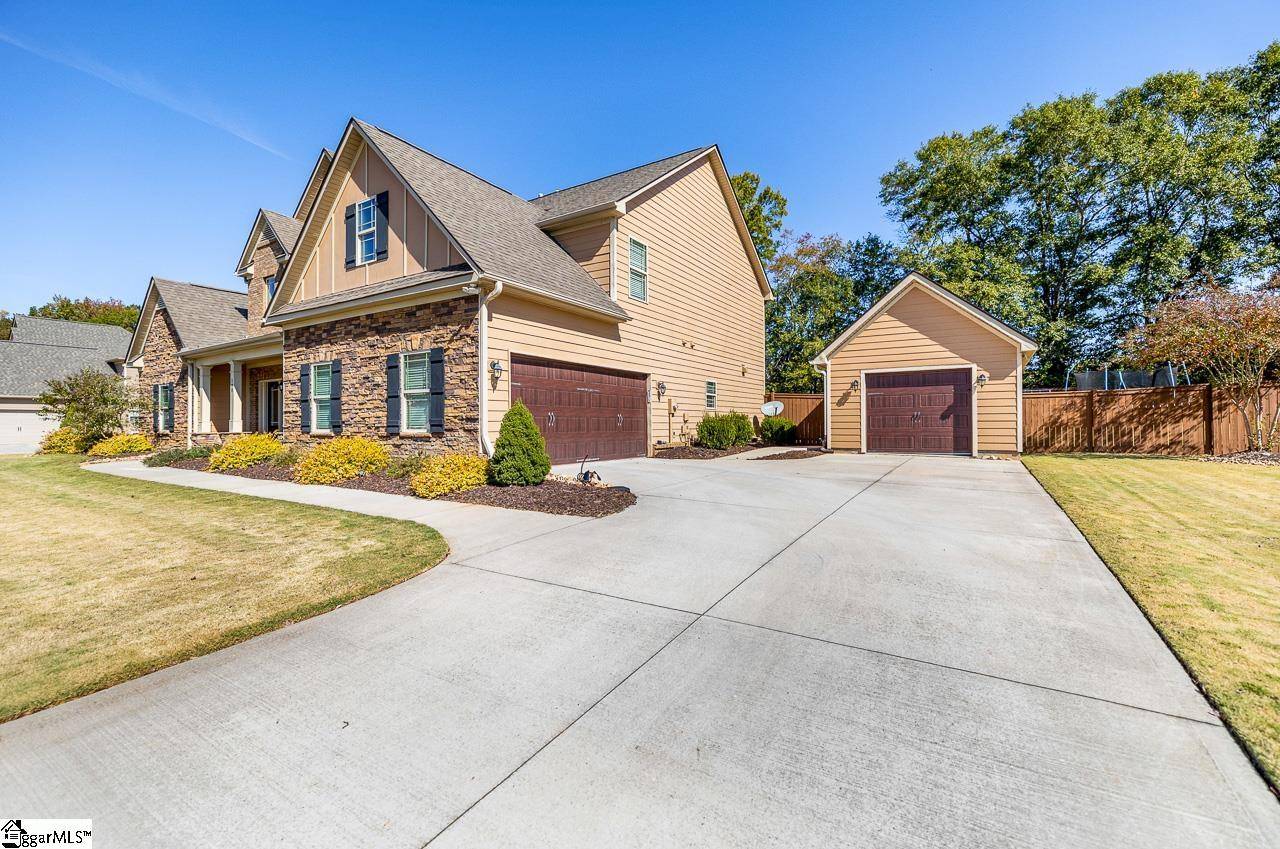$535,000
$535,000
For more information regarding the value of a property, please contact us for a free consultation.
108 Wild Meadows Drive Anderson, SC 29621
4 Beds
3 Baths
3,267 SqFt
Key Details
Sold Price $535,000
Property Type Single Family Home
Sub Type Single Family Residence
Listing Status Sold
Purchase Type For Sale
Approx. Sqft 3000-3199
Square Footage 3,267 sqft
Price per Sqft $163
Subdivision Wild Meadows
MLS Listing ID 1485042
Sold Date 11/28/22
Style Traditional
Bedrooms 4
Full Baths 2
Half Baths 1
HOA Fees $56/ann
HOA Y/N yes
Year Built 2018
Annual Tax Amount $1,916
Lot Size 0.850 Acres
Property Sub-Type Single Family Residence
Property Description
Welcome to 108 Wild Meadows! This better than new custom built 4 bedroom, master-on-main design with a large level homesite with privacy is a gem! Brick, stone and shake details along with a rocking chair front porch highlight the classically styled home. Inside beautiful hand-scraped hardwoods flow from the foyer, dining room, great room and to the kitchen in this very open floorplan. Upper windows flood the interior with natural light and the great room with stacked stone fireplace is perfect for movie night. The sunroom offers additional living space for an everyday quiet get-away or could be used as a home office. The cook in the family will love the upgraded gourmet kitchen as it has lots of 42" cabinets and prep space highlighted by quartz countertops, tile backsplash, vented hood and a large center island. Stainless appliances include gas cooktop, wall oven, microwave, refrigerator and dishwasher. The main-level owners' suite features a gracious trey ceiling, TWO walk-in closets, bath with his-and-her vanities, and separate tub and walk-in shower. Rounding out the main level is a cute guest bath with shiplap walls and a walk-in laundry room featuring cabinets, countertop for folding clothes and a window. Upstairs 3 bedrooms with HUGE closets, a hall bath and study nook complete the floorplan. Need storage space this home has a walk-in attic for holiday decorations and the extra stuff! Wow... on the outdoor living space that includes a covered rear porch, spacious patio and a firepit for those marshmallow nights! The fully fenced backyard is great for furry family members and playing! The handy person in the family will love the 14x14 detached 3rd car garage with electricity for projects and parking extra toys. All this, plus top-rated TL Hanna /Glenview/Midway schools! Call Today for an appointment.
Location
State SC
County Anderson
Area 052
Rooms
Basement None
Interior
Interior Features 2 Story Foyer, High Ceilings, Ceiling Fan(s), Ceiling Cathedral/Vaulted, Ceiling Smooth, Tray Ceiling(s), Open Floorplan, Tub Garden, Walk-In Closet(s), Split Floor Plan, Countertops – Quartz, Pantry
Heating Forced Air, Multi-Units, Natural Gas
Cooling Central Air, Electric, Multi Units
Flooring Carpet, Ceramic Tile, Wood
Fireplaces Number 1
Fireplaces Type Gas Log, Masonry
Fireplace Yes
Appliance Gas Cooktop, Dishwasher, Disposal, Oven, Gas Water Heater
Laundry 1st Floor, Walk-in, Laundry Room
Exterior
Parking Features Attached, Parking Pad, Paved, Garage Door Opener, Side/Rear Entry, Workshop in Garage, Detached
Garage Spaces 2.0
Fence Fenced
Community Features Street Lights
Utilities Available Underground Utilities, Cable Available
Roof Type Architectural
Garage Yes
Building
Lot Description 1/2 - Acre, Few Trees, Sprklr In Grnd-Full Yard
Story 2
Foundation Slab
Builder Name Reliant
Sewer Septic Tank
Water Public, Piedmont Natural Gas
Architectural Style Traditional
Schools
Elementary Schools Midway
Middle Schools Glenview
High Schools T. L. Hanna
Others
HOA Fee Include None
Read Less
Want to know what your home might be worth? Contact us for a FREE valuation!

Our team is ready to help you sell your home for the highest possible price ASAP
Bought with Keller Williams DRIVE





