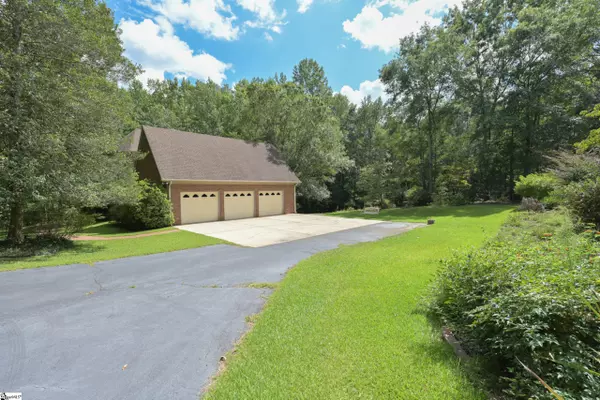$675,000
$729,900
7.5%For more information regarding the value of a property, please contact us for a free consultation.
44 Bateswood Drive Greer, SC 29651
4 Beds
3 Baths
3,137 SqFt
Key Details
Sold Price $675,000
Property Type Single Family Home
Sub Type Single Family Residence
Listing Status Sold
Purchase Type For Sale
Square Footage 3,137 sqft
Price per Sqft $215
Subdivision Bateswood
MLS Listing ID 1481233
Sold Date 01/06/23
Style Traditional
Bedrooms 4
Full Baths 2
Half Baths 1
HOA Y/N no
Annual Tax Amount $1,773
Lot Size 4.000 Acres
Property Description
A Rare Find! This Custom Built Home sits on over 4 acres, features a three car garage and zoned for award winning schools. Enjoy a long winding drive to the house with beautiful flowering trees and shrubs along the way. The front entry welcomes you with a stylish slate floor. Enjoy a home office on the front of the house complete with a built-in bookcase/ work area. The Great room is stunning with hardwood floors, a vaulted ceiling with a center beam for added architectural detail and a brick gas log fireplace as a focal. Enjoy light and bight views of the property from the great room or the Sunroom. The sunroom offers a wall of windows, perfect for watching wildlife or enjoying a good book. The kitchen is full of cabinets topped with granite counters plus a center cook island. You'll love the ease of cooking here and entertaining with the open concept for the breakfast area and a formal dining which could be converted to a keeping area off the kitchen. There is a walk out door to the expansive deck (of composite decking) from the breakfast area for grilling and dining alfresco as well as a walk out door from the great room. The walk in laundry (just off the garage) features a utility sink for the added ease of clean up after gardening in the yard. The main level master is spacious and features a master bath with a dual sink vanity, jetted tub, separate shower and walk in closet. Upstairs you'll find three large bedrooms a full bath plus a walk in oversized storage closet that leads to attic storage. The property is amazing with flowering trees, flowering shrubs, Japanese maples, seasonal plantings for added color and a garden area. This home is being Sold As Is, it has been well cared for and loved but it is time for a new family to make it your own. Call today to view this beautiful home and property!
Location
State SC
County Greenville
Area 031
Rooms
Basement None
Interior
Interior Features Bookcases, High Ceilings, Ceiling Fan(s), Ceiling Blown, Ceiling Cathedral/Vaulted, Ceiling Smooth, Granite Counters, Open Floorplan, Walk-In Closet(s)
Heating Forced Air, Natural Gas
Cooling Central Air
Flooring Carpet, Ceramic Tile, Wood, Slate, Vinyl
Fireplaces Number 1
Fireplaces Type Gas Log
Fireplace Yes
Appliance Dishwasher, Disposal, Microwave, Oven, Refrigerator, Electric Cooktop, Gas Water Heater
Laundry Sink, 1st Floor, Walk-in, Laundry Room
Exterior
Parking Features Attached, Gravel, Parking Pad
Garage Spaces 3.0
Utilities Available Cable Available
Roof Type Architectural
Garage Yes
Building
Lot Description 2 - 5 Acres, Cul-De-Sac, Sloped, Wooded
Story 2
Foundation Crawl Space
Sewer Septic Tank
Water Public, Well, Greenville/ Well
Architectural Style Traditional
Schools
Elementary Schools Oakview
Middle Schools Riverside
High Schools J. L. Mann
Others
HOA Fee Include None
Read Less
Want to know what your home might be worth? Contact us for a FREE valuation!

Our team is ready to help you sell your home for the highest possible price ASAP
Bought with Upstate Experts Realty






