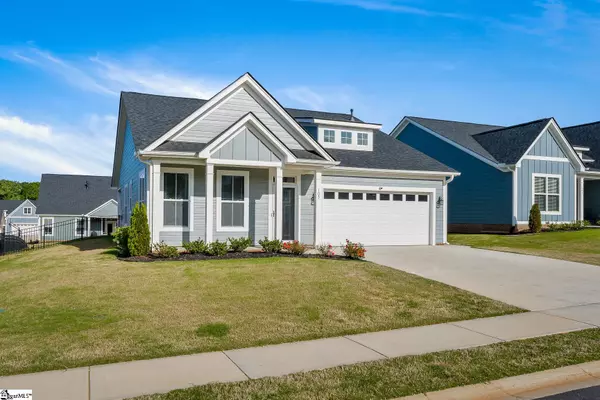$310,000
$319,900
3.1%For more information regarding the value of a property, please contact us for a free consultation.
105 Ripplestone Way Anderson, SC 29621
3 Beds
2 Baths
1,782 SqFt
Key Details
Sold Price $310,000
Property Type Single Family Home
Sub Type Single Family Residence
Listing Status Sold
Purchase Type For Sale
Square Footage 1,782 sqft
Price per Sqft $173
Subdivision Martins Trail
MLS Listing ID 1497245
Sold Date 05/30/23
Style Craftsman
Bedrooms 3
Full Baths 2
HOA Fees $27/ann
HOA Y/N yes
Year Built 2021
Annual Tax Amount $2,374
Lot Size 7,840 Sqft
Property Description
Incentive Alert! $4,000 incentive available on behalf of the buyer for closing costs*! Here’s your chance! If you have been waiting for the opportunity to live in Martin’s Trail, this could be it! This less than two year old Martin’s Trail immaculately cared for Craftsman home has three bedrooms and two bathrooms on the MAIN level with the perk of a bonus room upstairs! This fantastic floor plan features a formal dining room, open kitchen and a living room with vaulted ceilings and a cornered gas fireplace perfect for everyday living or entertaining. Beautifully kept engineered hardwood floors flow from the front door throughout the main areas downstairs. Shaker style white cabinets and “Colonial White” granite tops keep the kitchen bright and clean! Enjoy stainless steel appliances as well as the additional prep space and bar seating the peninsula countertop offers. What a hospitable space this kitchen is! Down the hall are two guest bedrooms and a full guest bathroom featuring ceramic tile flooring, white shaker style vanity and tub/shower combo. The private master suite is located a little further down and highlights the 9 foot height with a tray ceiling, deep walk-in closet and full en-suite bathroom to include a ceramic tiled shower with glass enclosure, square double sinks on a white shaker style vanity, soaking tub and plenty of natural light. The laundry room is located in the middle of the house with new ceramic tile flooring as well. With Mindful Gray as the interior backdrop, this light yet warm combination makes for a beautiful balance of the elements throughout. The covered back porch extends the flow of the living room and it’s location makes for quick access to the fully-fenced backyard. The highly durable cement board siding, double gable front porch and dormer create a gentle yet proud first impression. Enjoy a two car attached garage trimmed and painted as well as a sprinkler irrigation system. Clean and ready for you! Martin’s Trail is known for being one of Anderson’s finest newer communities as well as close proximity to the YMCA, AnMed North Campus, shopping and I-85. The East/West Connector pathway has completed its recent activity allowing access right from the entrance of the neighborhood! The pathway connects the YMCA/AnMed campus facilities all the way to Clemson Blvd currently with future plans to connect all the way to the Civic Center. Enjoy the charming touches of sidewalks, street lights and a large green space with a covered pavilion as added bonus’ of this highly esteemed development. Martin's Trail is zoned for Midway, Glennview and TL Hanna Schools. This property offers both luxury and convenience! *To qualify for the full $4,000 incentive towards closing costs, buyer must use preferred lender.*
Location
State SC
County Anderson
Area 052
Rooms
Basement None
Interior
Interior Features High Ceilings, Ceiling Fan(s), Ceiling Cathedral/Vaulted, Ceiling Smooth, Tray Ceiling(s), Granite Counters, Open Floorplan, Tub Garden, Walk-In Closet(s), Countertops-Other, Pantry
Heating Electric, Forced Air
Cooling Central Air
Flooring Carpet, Ceramic Tile, Wood
Fireplaces Number 1
Fireplaces Type Gas Log
Fireplace Yes
Appliance Cooktop, Dishwasher, Disposal, Electric Oven, Range, Microwave, Gas Water Heater
Laundry 1st Floor, Walk-in, Electric Dryer Hookup, Laundry Room
Exterior
Garage Attached, Paved, Garage Door Opener
Garage Spaces 2.0
Fence Fenced
Community Features Common Areas, Sidewalks
Utilities Available Underground Utilities, Cable Available
Roof Type Architectural
Parking Type Attached, Paved, Garage Door Opener
Garage Yes
Building
Lot Description 1/2 Acre or Less, Sidewalk, Sprklr In Grnd-Partial Yd
Story 1
Foundation Slab
Sewer Public Sewer
Water Public, Hammond
Architectural Style Craftsman
Schools
Elementary Schools Midway
Middle Schools Glenview
High Schools T. L. Hanna
Others
HOA Fee Include None
Read Less
Want to know what your home might be worth? Contact us for a FREE valuation!

Our team is ready to help you sell your home for the highest possible price ASAP
Bought with RE/MAX Executive Anderson






