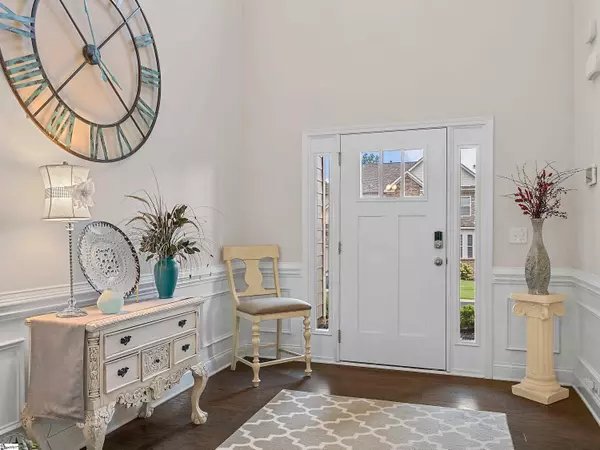$419,900
$419,900
For more information regarding the value of a property, please contact us for a free consultation.
636 Diamond Ridge Way Duncan, SC 29334
4 Beds
3 Baths
2,943 SqFt
Key Details
Sold Price $419,900
Property Type Single Family Home
Sub Type Single Family Residence
Listing Status Sold
Purchase Type For Sale
Square Footage 2,943 sqft
Price per Sqft $142
Subdivision Sapphire Pointe
MLS Listing ID 1509917
Sold Date 01/17/24
Style Craftsman
Bedrooms 4
Full Baths 3
HOA Fees $41/ann
HOA Y/N yes
Year Built 2019
Annual Tax Amount $2,363
Lot Size 8,712 Sqft
Property Description
Welcome home to this beautiful home located in the desirable Sapphire Pointe neighborhood, just minutes from I-85, BMW, and GSP. The neighborhood is well-maintained and has a pool for summer fun. This home has 4 bedrooms, 3 full bathrooms, and a large bonus room that could be used as a home office, playroom, or 5th bedroom. The main floor features a spacious great room with a gas fireplace, a formal dining room, and a kitchen with granite countertops and stainless steel appliances. The master bedroom is spacious and has a large walk-in closet and a private bathroom with a soaking tub and a walk-in shower. There are two additional bedrooms and a full bathroom upstairs, with a bedroom and full bath on the main floor. The backyard is perfectly manicured and has plenty of space for entertaining or relaxing on the covered patio in the custom swing. This home is in move-in condition and has been well-maintained by the current owners If you are looking for a spacious and well-maintained home in a great location, then this 2 story home in Sapphire Pointe is the perfect place for you! Call today to schedule a showing.
Location
State SC
County Spartanburg
Area 033
Rooms
Basement None
Interior
Interior Features 2 Story Foyer, High Ceilings, Ceiling Fan(s), Countertops-Solid Surface, Open Floorplan, Walk-In Closet(s), Coffered Ceiling(s), Pantry
Heating Natural Gas
Cooling Central Air
Flooring Carpet, Ceramic Tile, Hwd/Pine Flr Under Carpet
Fireplaces Number 1
Fireplaces Type Gas Log
Fireplace Yes
Appliance Gas Cooktop, Dishwasher, Disposal, Free-Standing Gas Range, Gas Oven, Microwave, Gas Water Heater
Laundry 1st Floor
Exterior
Parking Features Attached, Paved, Garage Door Opener
Garage Spaces 2.0
Community Features Common Areas, Pool
Roof Type Architectural
Garage Yes
Building
Lot Description 1/2 Acre or Less, Corner Lot
Story 2
Foundation Slab
Sewer Public Sewer
Water Public, SJWD
Architectural Style Craftsman
Schools
Elementary Schools Abner Creek
Middle Schools Florence Chapel
High Schools James F. Byrnes
Others
HOA Fee Include Pool
Read Less
Want to know what your home might be worth? Contact us for a FREE valuation!

Our team is ready to help you sell your home for the highest possible price ASAP
Bought with Wilson Associates






