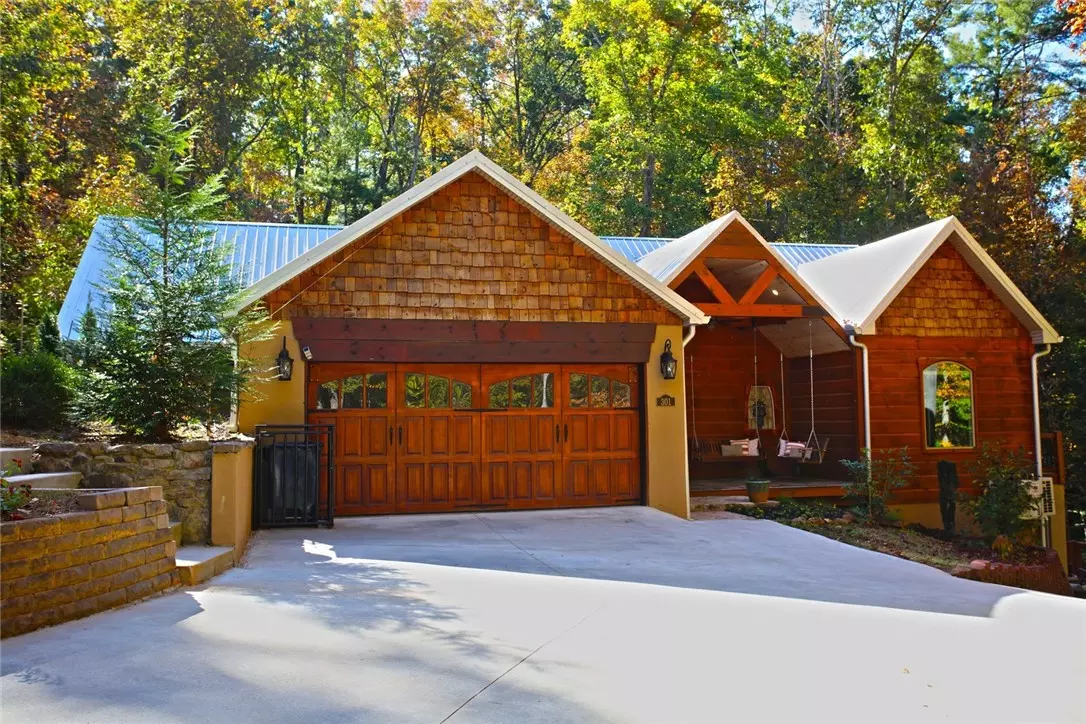$910,000
$930,000
2.2%For more information regarding the value of a property, please contact us for a free consultation.
301 Cedar Creek DR Sunset, SC 29685
3 Beds
4 Baths
2,900 SqFt
Key Details
Sold Price $910,000
Property Type Single Family Home
Sub Type Single Family Residence
Listing Status Sold
Purchase Type For Sale
Square Footage 2,900 sqft
Price per Sqft $313
Subdivision Cedar Creek
MLS Listing ID 20269782
Sold Date 03/08/24
Style Cottage
Bedrooms 3
Full Baths 3
Half Baths 1
HOA Fees $115/ann
HOA Y/N Yes
Abv Grd Liv Area 1,808
Total Fin. Sqft 2900
Year Built 2020
Annual Tax Amount $4,231
Tax Year 2023
Lot Size 1.160 Acres
Acres 1.16
Property Description
A fantastic, architecturally designed home located between two bold creeks with multiple waterfalls that flow together at the bottom of the property then out to Lake Keowee. One of the most unique and beautiful lots you will find. This home comes with boat slip #22 in the community dock slip area on Lake Keowee. You can hear falling water from almost anywhere in the home you desire. Large master bedroom with spacious walk-in closet, master bathroom, a deck overlooking the waterfall AND a spa like shower room unlike any other you have seen with sit-in Japanese soaking wood tub. Plenty of living space on the main floor with large living area and mostly covered porch with an authentic Portuguese wood fired pizza oven with attached fireplace, tile flooring, wood plank walls and ceiling. High-end stainless-steel appliances, large bar with butcher block top for eating and entertaining, granite countertops, and vaulted ceiling. The second main floor bedroom is large with an En-Suite bathroom and its own tiled deck overlooking the creek’s confluence. An office with hidden bookcase closet for private wine collection and other valuables, spectacular view and plenty of room rounds out the space. Downstairs you will find a massive walk-out basement with a hand-laid stone fireplace and plenty of space for gathering, gaming, bunkbeds, etc. Beautiful wood ceilings, colored concrete floor, and plenty of windows to drink in all the gems of nature outside in the comfortable inside. There are also plenty of outdoor covered and uncovered porches, decks, and a stone fireplace to enjoy on this level (all extremely well designed to maximize outdoor living). Control the temperature wherever you are with numerous mini-split units giving you comfort without having to climatize everything. There is also a dedicated utility area with a built-in doggie bath.
Cedar Creek is a gated community on the north end of Lake Keowee with a large community clubhouse, community boat slips, boat storage and tennis court. It can be long or short-term rented. The current owners have been short-term renting for several years with great success. There are over 15 state parks within an hour of this home, and it is only 40 minutes to Clemson and Seneca, an hour to Greenville and 2 hours to Charlotte or Atlanta. Home comes fully furnished at list price. See Supplements for Rental Property Income and Profit and Loss by year statements.
Location
State SC
County Pickens
Community Common Grounds/Area, Clubhouse, Gated, Storage Facilities, Tennis Court(S), Water Access, Lake
Area 302-Pickens County, Sc
Body of Water Keowee
Rooms
Basement Daylight, Full, Finished, Heated, Interior Entry, Walk-Out Access
Main Level Bedrooms 3
Ensuite Laundry Washer Hookup, Electric Dryer Hookup, Sink
Interior
Interior Features Bathtub, Ceiling Fan(s), Cathedral Ceiling(s), Dual Sinks, Fireplace, Granite Counters, Garden Tub/Roman Tub, Bath in Primary Bedroom, Smooth Ceilings, Separate Shower, Upper Level Primary, Walk-In Closet(s), Walk-In Shower
Laundry Location Washer Hookup,Electric Dryer Hookup,Sink
Heating Central, Electric, Multiple Heating Units, Wood Stove, Zoned
Cooling Central Air, Forced Air, Zoned
Flooring Ceramic Tile, Hardwood
Fireplaces Type Multiple
Fireplace Yes
Appliance Dishwasher, Refrigerator
Laundry Washer Hookup, Electric Dryer Hookup, Sink
Exterior
Exterior Feature Deck, Patio
Garage Attached, Garage, Driveway, Garage Door Opener
Garage Spaces 2.0
Community Features Common Grounds/Area, Clubhouse, Gated, Storage Facilities, Tennis Court(s), Water Access, Lake
Utilities Available Electricity Available, Propane, Phone Available, Septic Available, Water Available, Underground Utilities
Waterfront Description Boat Dock/Slip
Water Access Desc Public
Roof Type Metal
Accessibility Low Threshold Shower
Porch Deck, Patio
Parking Type Attached, Garage, Driveway, Garage Door Opener
Garage Yes
Building
Lot Description Outside City Limits, Subdivision, Stream/Creek, Sloped, Wooded, Interior Lot
Entry Level One
Foundation Basement
Sewer Septic Tank
Water Public
Architectural Style Cottage
Level or Stories One
Structure Type Block,Concrete,Stone,Synthetic Stucco,Wood Siding
Schools
Elementary Schools Hagood Elem
Middle Schools Pickens Middle
High Schools Pickens High
Others
Pets Allowed Yes
HOA Fee Include Common Areas
Tax ID 4132-00-35-3701
Security Features Gated Community
Membership Fee Required 1390.0
Financing Cash
Pets Description Yes
Read Less
Want to know what your home might be worth? Contact us for a FREE valuation!

Our team is ready to help you sell your home for the highest possible price ASAP
Bought with Cliffs Realty Sales SC, LLC






