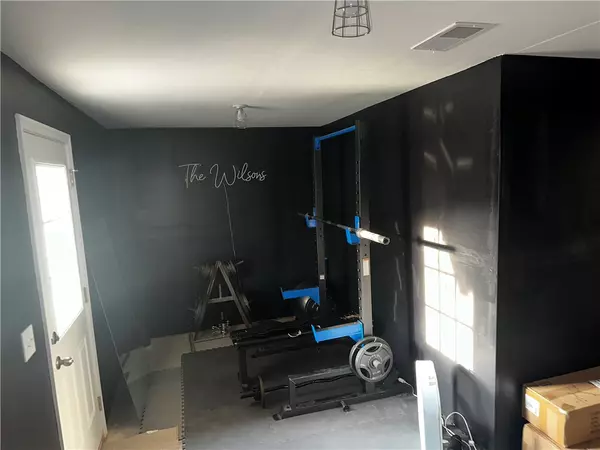$225,000
$230,000
2.2%For more information regarding the value of a property, please contact us for a free consultation.
107 Watford PL Easley, SC 29642
3 Beds
2 Baths
1,592 SqFt
Key Details
Sold Price $225,000
Property Type Townhouse
Sub Type Townhouse
Listing Status Sold
Purchase Type For Sale
Square Footage 1,592 sqft
Price per Sqft $141
Subdivision Edgewood
MLS Listing ID 20273378
Sold Date 05/29/24
Style Other,See Remarks
Bedrooms 3
Full Baths 2
HOA Fees $120/ann
HOA Y/N Yes
Abv Grd Liv Area 1,592
Total Fin. Sqft 1592
Year Built 2022
Tax Year 2023
Lot Size 1,742 Sqft
Acres 0.04
Property Description
This townhome sounds like a fantastic find! Its newness, simplicity, and convenient location make it very appealing. The layout seems well-designed for modern living, with an open living room and kitchen area perfect for relaxation or entertaining guests. The back deck offers a nice outdoor space to enjoy fresh air and meals.
The upper level, with three bedrooms and two full baths, provides ample space and privacy for the residents. The primary suite sounds especially inviting with its walk-in closet and view of the backyard. The additional rooms offer flexibility for use as bedrooms, offices, or gaming rooms, catering to various needs.
The basement offers even more potential, whether as a finished space for additional living or entertainment areas or as a home gym or gaming room. The attached garage adds convenience for parking and storing activity items.
Overall, this townhome seems like a comfortable and practical choice for anyone looking for a modern, convenient, and versatile living space.
Location
State SC
County Pickens
Area 301-Pickens County, Sc
Rooms
Basement Partially Finished
Interior
Interior Features Laminate Countertop, Bath in Primary Bedroom, Pull Down Attic Stairs, Smooth Ceilings, Upper Level Primary, Walk-In Closet(s)
Heating Central, Electric
Cooling Central Air, Electric
Flooring Carpet, Laminate
Fireplace No
Appliance Dryer, Dishwasher, Electric Oven, Electric Range, Microwave, Refrigerator, Washer
Laundry Washer Hookup, Electric Dryer Hookup
Exterior
Exterior Feature Deck
Parking Features Attached, Garage, Driveway, Garage Door Opener
Garage Spaces 1.0
Utilities Available Cable Available, Electricity Available, Sewer Available, Water Available
Water Access Desc Public
Roof Type Composition,Shingle
Porch Deck
Garage Yes
Building
Lot Description Cul-De-Sac, City Lot, Subdivision
Entry Level Three Or More
Foundation Slab
Builder Name Ryan Homes
Sewer Public Sewer
Water Public
Architectural Style Other, See Remarks
Level or Stories Three Or More
Structure Type Vinyl Siding
Schools
Elementary Schools West End Elem
Middle Schools Richard H Gettys Middle
High Schools Easley High
Others
HOA Fee Include Maintenance Grounds,Street Lights,Trash
Tax ID 5018-12-96-7863
Assessment Amount $867
Membership Fee Required 1440.0
Financing Conventional
Read Less
Want to know what your home might be worth? Contact us for a FREE valuation!

Our team is ready to help you sell your home for the highest possible price ASAP
Bought with NONMEMBER OFFICE






