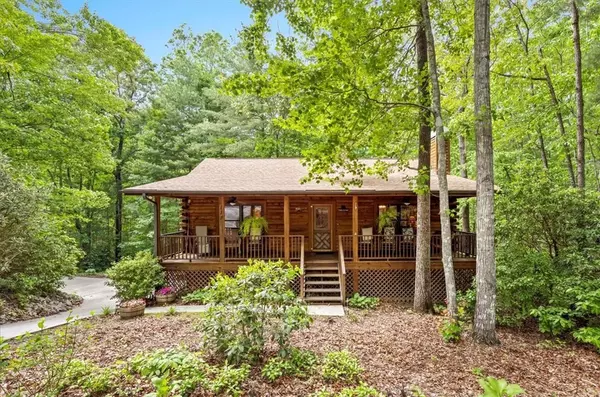$540,000
$550,000
1.8%For more information regarding the value of a property, please contact us for a free consultation.
111 Jocassee Falls RD Salem, SC 29676
3 Beds
2 Baths
1,641 SqFt
Key Details
Sold Price $540,000
Property Type Single Family Home
Sub Type Single Family Residence
Listing Status Sold
Purchase Type For Sale
Square Footage 1,641 sqft
Price per Sqft $329
Subdivision Jocassee Falls
MLS Listing ID 20274881
Sold Date 08/02/24
Style Log Home
Bedrooms 3
Full Baths 2
HOA Y/N Yes
Abv Grd Liv Area 1,094
Total Fin. Sqft 1641
Year Built 2001
Lot Size 0.960 Acres
Acres 0.96
Property Description
Welcome to your very own log cabin less than one mile from Lake Jocassee! Situated on a wooded, private lot, this charming home offers the perfect blend of cozy comfort & natural beauty. Step inside to discover three bedrooms, two bathrooms, & a warm ambiance that invites relaxation. The heart of the home features a stacked stone gas fireplace, that can be easily converted to wood burning. It creates a focal point for gatherings on chilly evenings. Enjoy the peaceful surroundings from the rocking chair front porch & private back deck, where you are surrounded with views of blooming mountain laurel & hardwoods. Venture downstairs to find a partially finished basement, with one bedroom, a full bath and a media room. The other side of the basement is a garage, perfect place to store your boat & have space for storage. Whether you're seeking a weekend getaway or a year-round sanctuary, this perfectly maintained log home will captivate your heart. This home sits on almost one acre of land less than one mile from Devil's Fork State Park/ Lake Jocassee boat launch. The HOA fee is only $220/ year, & short-term rentals are allowed. The majority of the furniture, contents, & decor is available to stay with the home, making it MOVE IN READY! Don't miss your chance to experience the tranquility of country living – schedule a showing today!
Location
State SC
County Oconee
Area 204-Oconee County, Sc
Body of Water Jocassee
Rooms
Basement Daylight, Garage Access, Heated, Interior Entry, Partially Finished, Walk-Out Access
Main Level Bedrooms 2
Interior
Interior Features Cathedral Ceiling(s), Entrance Foyer, Fireplace, High Ceilings, Tub Shower, Upper Level Primary, Workshop
Heating Central, Gas, Propane
Cooling Central Air, Electric
Flooring Carpet, Hardwood, Luxury Vinyl, Luxury VinylPlank
Fireplaces Type Gas Log
Fireplace Yes
Window Features Wood Frames
Appliance Dryer, Dishwasher, Electric Oven, Electric Range, Electric Water Heater, Microwave, Refrigerator, Washer
Laundry Sink
Exterior
Exterior Feature Deck, Porch
Parking Features Attached, Garage, Basement, Driveway, Garage Door Opener
Garage Spaces 1.0
Utilities Available Electricity Available, Propane, Septic Available
Water Access Desc Private,Well
Roof Type Architectural,Shingle
Porch Deck, Front Porch
Garage Yes
Building
Lot Description Cul-De-Sac, Outside City Limits, Subdivision, Trees
Entry Level One
Foundation Basement
Sewer Septic Tank
Water Private, Well
Architectural Style Log Home
Level or Stories One
Structure Type Log
Schools
Elementary Schools Tam-Salem Elm
Middle Schools Walhalla Middle
High Schools Walhalla High
Others
Tax ID 038-00-01-039
Security Features Smoke Detector(s)
Acceptable Financing USDA Loan
Listing Terms USDA Loan
Financing Conventional
Read Less
Want to know what your home might be worth? Contact us for a FREE valuation!

Our team is ready to help you sell your home for the highest possible price ASAP
Bought with Keller Williams Realty (12809)






