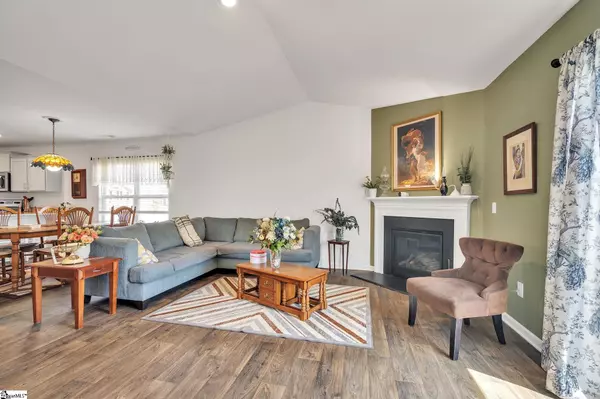$277,500
$289,000
4.0%For more information regarding the value of a property, please contact us for a free consultation.
102 Misty Forest Way Piedmont, SC 29673
3 Beds
2 Baths
1,691 SqFt
Key Details
Sold Price $277,500
Property Type Single Family Home
Sub Type Single Family Residence
Listing Status Sold
Purchase Type For Sale
Approx. Sqft 1400-1599
Square Footage 1,691 sqft
Price per Sqft $164
Subdivision Bracken Woods
MLS Listing ID 1528132
Sold Date 09/04/24
Style Ranch,Craftsman
Bedrooms 3
Full Baths 2
HOA Fees $29/ann
HOA Y/N yes
Annual Tax Amount $1,492
Lot Size 7,840 Sqft
Property Description
Welcome to this charming 3-bedroom, 2-bathroom home, ideally situated in a sought-after community and USDA eligible. This well-maintained home boasts a spacious yard, perfect for entertaining guests. Step inside to find a warm and inviting living space featuring a gas fireplace and vaulted ceilings that enhance the open, airy feel. The common areas are adorned with solid surface floors, providing both style and durability. The modern kitchen offers ample counter space and cabinetry. The home includes a 2-car garage, offering convenience and additional storage space. Located in a vibrant community, this residence combines comfort, style, and functionality. Don’t miss out on this incredible opportunity to make this house your home. Schedule a viewing today!
Location
State SC
County Greenville
Area 050
Rooms
Basement None
Interior
Interior Features Ceiling Cathedral/Vaulted, Ceiling Smooth, Granite Counters, Pantry
Heating Gas Available, Forced Air, Natural Gas
Cooling Attic Fan, Central Air
Flooring Carpet, Vinyl
Fireplaces Number 1
Fireplaces Type Gas Log
Fireplace Yes
Appliance Cooktop, Self Cleaning Oven, Electric Cooktop, Electric Oven, Microwave, Tankless Water Heater
Laundry 1st Floor, Laundry Room
Exterior
Garage Attached, Paved, Garage Door Opener, Key Pad Entry
Garage Spaces 2.0
Community Features Street Lights
Roof Type Composition
Parking Type Attached, Paved, Garage Door Opener, Key Pad Entry
Garage Yes
Building
Lot Description 1/2 Acre or Less
Story 1
Foundation Slab
Sewer Public Sewer
Water Public
Architectural Style Ranch, Craftsman
Schools
Elementary Schools Grove
Middle Schools Tanglewood
High Schools Southside
Others
HOA Fee Include Common Area Ins.,Gas,By-Laws
Acceptable Financing USDA Loan
Listing Terms USDA Loan
Read Less
Want to know what your home might be worth? Contact us for a FREE valuation!

Our team is ready to help you sell your home for the highest possible price ASAP
Bought with ChuckTown Homes PB KW






