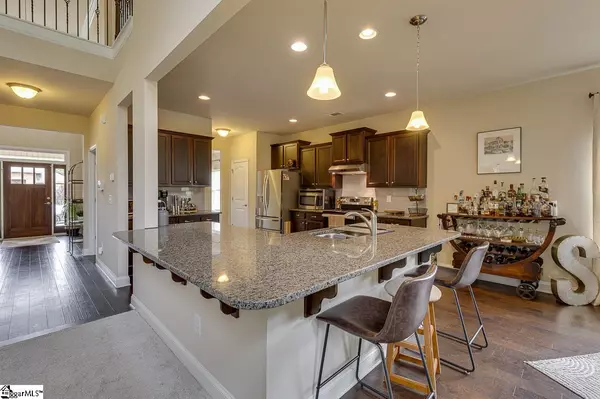$446,000
$450,000
0.9%For more information regarding the value of a property, please contact us for a free consultation.
208 Gentle Slopes Way Simpsonville, SC 29681
4 Beds
4 Baths
3,206 SqFt
Key Details
Sold Price $446,000
Property Type Single Family Home
Sub Type Single Family Residence
Listing Status Sold
Purchase Type For Sale
Approx. Sqft 3200-3399
Square Footage 3,206 sqft
Price per Sqft $139
Subdivision Walnut Ridge
MLS Listing ID 1528826
Sold Date 09/19/24
Style Craftsman
Bedrooms 4
Full Baths 3
Half Baths 1
HOA Fees $39/ann
HOA Y/N yes
Year Built 2015
Annual Tax Amount $5,759
Lot Size 9,147 Sqft
Lot Dimensions 70 x 130
Property Description
Welcome to your dream home in the desirable Walnut Ridge subdivision in Simpsonville! This stunning 4 bedroom, 3.5 bath all-brick craftsman-style home offers a perfect blend of elegance and comfort. As you step inside, you'll be greeted by an office with French doors, providing the perfect space for privacy and productivity. The open living area is bathed in natural light, accentuated by a soaring 20' ceiling in the great room, which seamlessly connects to the upstairs landing. The spacious kitchen is a chef's delight, featuring granite countertops, stainless steel appliances, and a separate breakfast room for casual dining. The dining room boasts a beautiful coffered ceiling, adding a touch of sophistication to your formal gatherings. Retreat to the master suite located on the main floor, where you'll find a tray ceiling and a luxurious master bath with dual sinks, a separate garden tub, and a shower. The wrought-iron bannister on the staircase leads you to the second floor, where you'll discover three additional bedrooms and two full baths, offering ample space for family and guests. There is also a 15x15' storage room that can be converted to a 5th bedroom! Step outside to enjoy the covered porch and fully fenced backyard, perfect for relaxing and entertaining. This home truly has it all, combining style, functionality, and an unbeatable location. Don't miss the opportunity to make this exceptional property your new home!
Location
State SC
County Greenville
Area 032
Rooms
Basement None
Interior
Interior Features High Ceilings, Ceiling Fan(s), Ceiling Smooth, Tray Ceiling(s), Granite Counters, Walk-In Closet(s), Coffered Ceiling(s), Pantry
Heating Natural Gas
Cooling Central Air
Flooring Carpet, Ceramic Tile, Wood
Fireplaces Number 1
Fireplaces Type Gas Log
Fireplace Yes
Appliance Dishwasher, Disposal, Dryer, Microwave, Refrigerator, Washer, Range, Gas Water Heater
Laundry 1st Floor, Walk-in, Laundry Room
Exterior
Parking Features Attached, Concrete, Garage Door Opener, Key Pad Entry
Garage Spaces 2.0
Community Features None
Utilities Available Cable Available
Roof Type Architectural
Garage Yes
Building
Lot Description 1/2 Acre or Less, Cul-De-Sac, Sprklr In Grnd-Partial Yd
Story 2
Foundation Slab
Sewer Public Sewer
Water Public, Greenville Water
Architectural Style Craftsman
Schools
Elementary Schools Rudolph Gordon
Middle Schools Rudolph Gordon
High Schools Fountain Inn High
Others
HOA Fee Include By-Laws,Electricity,Street Lights
Read Less
Want to know what your home might be worth? Contact us for a FREE valuation!

Our team is ready to help you sell your home for the highest possible price ASAP
Bought with Epique Realty Inc






