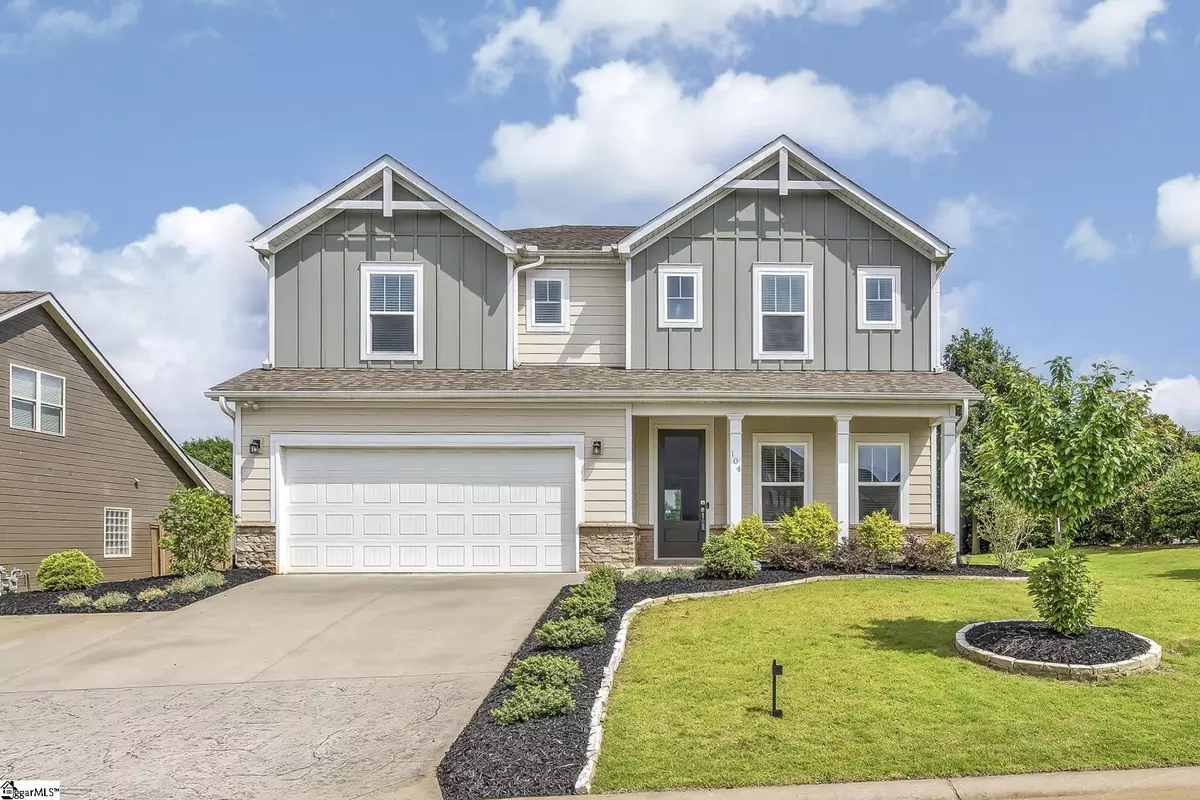$445,000
$450,000
1.1%For more information regarding the value of a property, please contact us for a free consultation.
104 Sandpine Way Greer, SC 29651
5 Beds
3 Baths
2,938 SqFt
Key Details
Sold Price $445,000
Property Type Single Family Home
Sub Type Single Family Residence
Listing Status Sold
Purchase Type For Sale
Approx. Sqft 3000-3199
Square Footage 2,938 sqft
Price per Sqft $151
Subdivision The Manor At Abner Creek
MLS Listing ID 1528586
Sold Date 10/07/24
Style Traditional
Bedrooms 5
Full Baths 3
HOA Fees $52/ann
HOA Y/N yes
Year Built 2020
Annual Tax Amount $3,202
Lot Size 0.310 Acres
Property Description
Welcome home to this stunning 5 bedroom, 3 bath residence brought to you by Meritage Homes nestled in the coveted Abner Creek Manor subdivision of Greer, SC. This home is extremely energy efficient due to the spray foam insulation. Your electric bills will thank you. Enjoy cozy evenings by the indoor fireplace or entertain guests in the spacious chef's kitchen, boasting top-of-the-line gas range and a fabulous entertainment island. A huge loft provides versatile space for recreation or relaxation. Step outside to your outdoor patio featuring an inviting outdoor fireplace, perfect for alfresco dining or simply unwinding. Conveniently located near the airport and just 15 minutes from downtown Greenville, this home offers the best of both worlds – serene suburban living with easy access to urban amenities. Plus, with excellent schools and a neighborhood pool, this property is sure to impress. Don't miss out on the opportunity to make this dream home yours!
Location
State SC
County Spartanburg
Area 033
Rooms
Basement None
Interior
Interior Features 2 Story Foyer, High Ceilings, Ceiling Fan(s), Ceiling Smooth, Tray Ceiling(s), Granite Counters, Open Floorplan, Walk-In Closet(s), Pantry
Heating Forced Air
Cooling Central Air, Damper Controlled
Flooring Carpet, Ceramic Tile, Wood
Fireplaces Number 1
Fireplaces Type Gas Log
Fireplace Yes
Appliance Gas Cooktop, Dishwasher, Disposal, Gas Oven, Microwave, Electric Water Heater
Laundry 2nd Floor, Walk-in, Electric Dryer Hookup
Exterior
Exterior Feature Outdoor Fireplace
Parking Features Attached, Parking Pad, Paved, Garage Door Opener
Garage Spaces 2.0
Community Features Common Areas, Street Lights, Pool
Utilities Available Underground Utilities, Cable Available
Roof Type Architectural
Garage Yes
Building
Lot Description 1/2 Acre or Less, Corner Lot, Sidewalk, Few Trees
Story 2
Foundation Slab
Sewer Public Sewer
Water Public, CPW
Architectural Style Traditional
Schools
Elementary Schools Abner Creek
Middle Schools Florence Chapel
High Schools James F. Byrnes
Others
HOA Fee Include Pool
Read Less
Want to know what your home might be worth? Contact us for a FREE valuation!

Our team is ready to help you sell your home for the highest possible price ASAP
Bought with Coldwell Banker Caine/Williams






