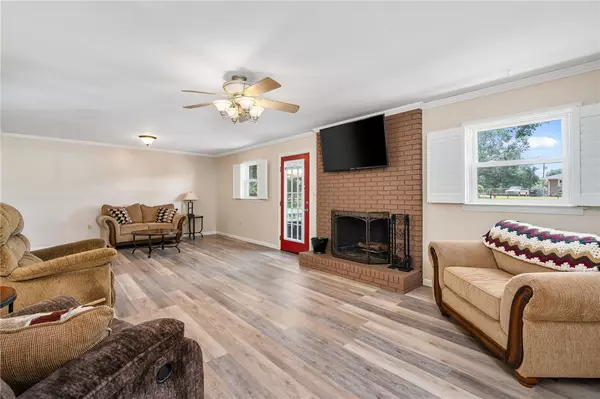$260,000
$269,900
3.7%For more information regarding the value of a property, please contact us for a free consultation.
1007 Nashmore DR Anderson, SC 29625
3 Beds
2 Baths
1,736 SqFt
Key Details
Sold Price $260,000
Property Type Single Family Home
Sub Type Single Family Residence
Listing Status Sold
Purchase Type For Sale
Square Footage 1,736 sqft
Price per Sqft $149
Subdivision Pritchard Creek
MLS Listing ID 20278618
Sold Date 10/07/24
Style Ranch
Bedrooms 3
Full Baths 2
HOA Y/N No
Abv Grd Liv Area 1,736
Lot Size 0.630 Acres
Acres 0.63
Property Description
*Roof will be replaced mid September* This lovely 3-bedroom, 2-bath home offers the perfect blend of comfort and convenience. The spacious family room flows into a bright eat-in kitchen, ideal for gatherings. You'll appreciate the oversized laundry/mud room off the garage and the versatile office/flex room that adapts to your lifestyle needs. The large primary suite features a full bath and a walk-in closet, providing a private retreat. Step outside to discover a serene yard with mature shade trees, vibrant gardens, and peaceful sitting areas. Enjoy cozy evenings around the outdoor firepit or savor a relaxing fall breakfast on the side patio garden area just off the kitchen.
The fenced yard includes a dedicated garden space with raised beds and a greenhouse, perfect for green thumbs!
This home is priced to sell quickly—don’t miss out on this charming oasis!
Location
State SC
County Anderson
Area 107-Anderson County, Sc
Rooms
Basement None, Crawl Space
Main Level Bedrooms 3
Interior
Interior Features Ceiling Fan(s), Bath in Primary Bedroom, Walk-In Closet(s)
Heating Central, Electric, Heat Pump
Cooling Central Air, Electric
Fireplace No
Window Features Blinds,Insulated Windows
Exterior
Exterior Feature Deck, Fence
Parking Features Attached, Garage, Driveway, Garage Door Opener
Garage Spaces 2.0
Fence Yard Fenced
Porch Deck
Garage Yes
Building
Lot Description Hardwood Trees, Level, Outside City Limits, Subdivision
Entry Level One
Foundation Crawlspace
Sewer Septic Tank
Architectural Style Ranch
Level or Stories One
Structure Type Wood Siding
Schools
Elementary Schools New Prospect El
Middle Schools Robert Anderson Middle
High Schools Westside High
Others
Tax ID 068-07-01-016
Acceptable Financing USDA Loan
Listing Terms USDA Loan
Financing Conventional
Read Less
Want to know what your home might be worth? Contact us for a FREE valuation!

Our team is ready to help you sell your home for the highest possible price ASAP
Bought with Bluefield Realty Group






