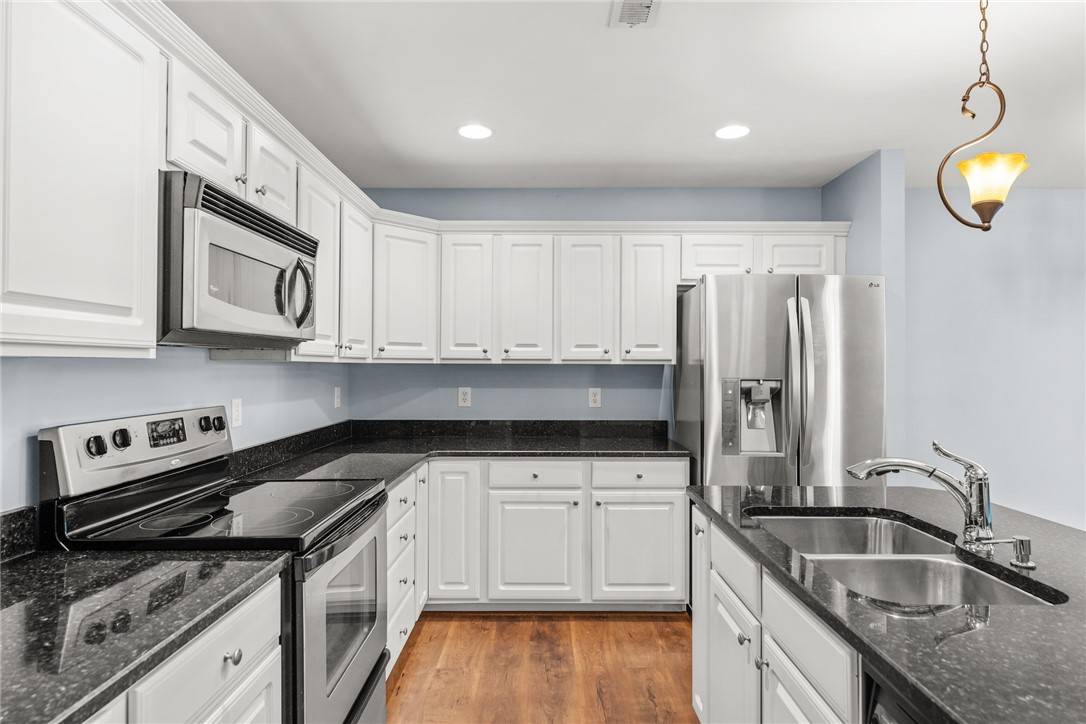$250,000
$255,000
2.0%For more information regarding the value of a property, please contact us for a free consultation.
126 Abigail LN Anderson, SC 29621
2 Beds
2 Baths
1,500 SqFt
Key Details
Sold Price $250,000
Property Type Single Family Home
Sub Type Single Family Residence
Listing Status Sold
Purchase Type For Sale
Square Footage 1,500 sqft
Price per Sqft $166
Subdivision Cobblestone West
MLS Listing ID 20283925
Sold Date 03/27/25
Style Patio Home
Bedrooms 2
Full Baths 2
HOA Y/N Yes
Abv Grd Liv Area 1,376
Year Built 2006
Annual Tax Amount $1,944
Tax Year 2024
Lot Size 4,791 Sqft
Acres 0.11
Property Sub-Type Single Family Residence
Property Description
Discover the perfect blend of comfort and convenience in this charming 2-bedroom, 2-bathroom home, designed for low-maintenance living. The spacious living room boasts vaulted ceilings and a cozy fireplace, creating an inviting atmosphere perfect for relaxing or entertaining. The open kitchen is a delight, featuring granite countertops, stainless steel appliances, and a convenient bar that overlooks the living room—perfect for casual dining or entertaining guests. Enjoy the additional space of a bright sunroom, ideal for a home office or relaxation area. Step outside to a private, fenced backyard, perfect for pets, gardening, or outdoor gatherings. This is an estate sale therefore there is no seller's disclosure and it is being sold As-Is, Where-Is. This home is a true gem—don't miss your chance to make it yours!
Location
State SC
County Anderson
Area 109-Anderson County, Sc
Rooms
Basement None
Main Level Bedrooms 2
Interior
Interior Features Ceiling Fan(s), Cathedral Ceiling(s), Fireplace, Granite Counters, Garden Tub/Roman Tub, Bath in Primary Bedroom, Main Level Primary, Permanent Attic Stairs, Separate Shower, Walk-In Closet(s), Walk-In Shower, Window Treatments
Heating Central, Electric
Cooling Central Air, Electric
Flooring Laminate
Fireplaces Type Gas Log
Fireplace Yes
Window Features Blinds,Tilt-In Windows
Appliance Dishwasher, Electric Water Heater, Disposal, Microwave, Smooth Cooktop
Laundry Electric Dryer Hookup
Exterior
Exterior Feature Fence, Porch, Patio
Parking Features Attached, Garage, Driveway
Garage Spaces 1.0
Fence Yard Fenced
Water Access Desc Public
Roof Type Architectural,Shingle
Accessibility Low Threshold Shower
Porch Front Porch, Patio
Garage Yes
Building
Lot Description City Lot, Level, Subdivision, Sloped
Entry Level One
Foundation Slab
Sewer Public Sewer
Water Public
Architectural Style Patio Home
Level or Stories One
Structure Type Brick,Vinyl Siding
Schools
Elementary Schools Calhoun Elem
Middle Schools Glenview Middle
High Schools Tl Hanna High
Others
Tax ID 148-36-01-028
Assessment Amount $685
Security Features Smoke Detector(s)
Financing Conventional
Read Less
Want to know what your home might be worth? Contact us for a FREE valuation!

Our team is ready to help you sell your home for the highest possible price ASAP
Bought with Jackson Stanley, REALTORS





