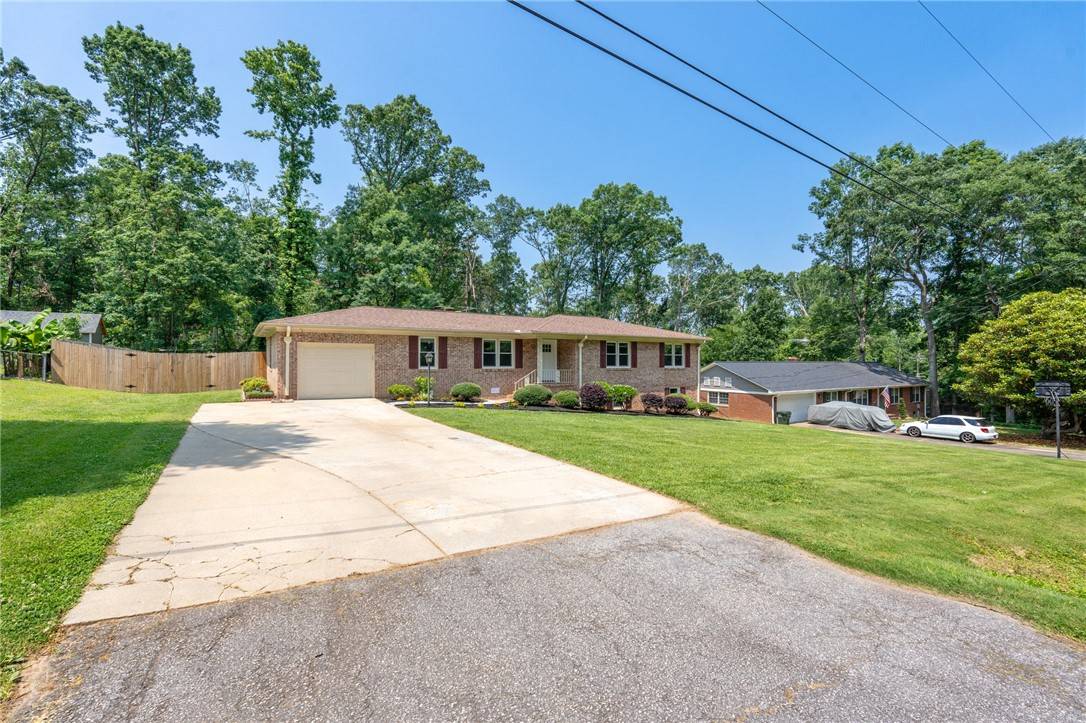$429,000
$429,000
For more information regarding the value of a property, please contact us for a free consultation.
8 Ravensworth RD Taylors, SC 29687
4 Beds
2 Baths
2,805 SqFt
Key Details
Sold Price $429,000
Property Type Single Family Home
Sub Type Single Family Residence
Listing Status Sold
Purchase Type For Sale
Square Footage 2,805 sqft
Price per Sqft $152
MLS Listing ID 20288480
Sold Date 07/18/25
Style Ranch
Bedrooms 4
Full Baths 2
HOA Y/N No
Total Fin. Sqft 2805
Year Built 1964
Annual Tax Amount $2,067
Tax Year 2024
Lot Size 0.400 Acres
Acres 0.4
Property Sub-Type Single Family Residence
Property Description
Welcome home to 8 Ravensworth Rd! Located in the heart of Taylors, this beautiful, fully renovated ranch home features 4 bedrooms, 2 bathrooms & is situated on a spacious .40-acre lot backing up to woods and just 20 mins to downtown GVL. As you enter this gorgeous home you are greeted by an airy open floor plan, perfect for entertaining! The kitchen features all new cabinets, quartz countertops, stainless steel appliances, oversized island (+9ft long), & a gorgeous custom herringbone backsplash. The master bath is fully renovated with custom tiled shower, quartz countertops, new vanity & more. The guest bath features double sinks with quartz countertops, new tub, titled walls & added linen closet for extra storage. As you step down to the finished basement you?ll find plenty of space to bring your ideas; featuring a bedroom, rec room, flex/family room, & large laundry room with space to customize further. Home features luxury vinyl on both levels.
Location
State SC
County Greenville
Area 699-Other Ga County
Rooms
Basement Daylight, Full, Finished, Heated, Interior Entry, Walk-Out Access, Crawl Space
Main Level Bedrooms 3
Interior
Interior Features Ceiling Fan(s), Fireplace, Bath in Primary Bedroom, Main Level Primary, Pull Down Attic Stairs, Smooth Ceilings, Shower Only, Solid Surface Counters, Cable TV, Walk-In Shower, Window Treatments
Heating Heat Pump, Multiple Heating Units
Cooling Heat Pump, Multi Units
Flooring Ceramic Tile, Luxury Vinyl, Luxury VinylPlank, Luxury VinylTile, Tile
Fireplace Yes
Window Features Blinds,Insulated Windows
Appliance Dryer, Dishwasher, Gas Oven, Gas Range, Gas Water Heater, Microwave, Refrigerator, Wine Cooler, Washer
Laundry Washer Hookup, Sink
Exterior
Exterior Feature Deck, Fence, Porch
Parking Features Attached, Garage, Driveway, Garage Door Opener
Garage Spaces 1.0
Fence Yard Fenced
Utilities Available Electricity Available, Natural Gas Available, Cable Available
Water Access Desc Public
Roof Type Architectural,Shingle
Accessibility Low Threshold Shower
Porch Deck, Front Porch
Garage Yes
Building
Lot Description Outside City Limits, Subdivision, Wooded
Entry Level One and One Half
Foundation Crawlspace, Slab
Sewer Public Sewer
Water Public
Architectural Style Ranch
Level or Stories One and One Half
Structure Type Brick
Schools
Elementary Schools Brook Glenn Elementary
Middle Schools North Wood Middle
High Schools Riverside High
Others
HOA Fee Include None
Tax ID T0020000401800
Security Features Smoke Detector(s)
Financing Cash
Read Less
Want to know what your home might be worth? Contact us for a FREE valuation!

Our team is ready to help you sell your home for the highest possible price ASAP
Bought with ChuckTown Homes PB KW





